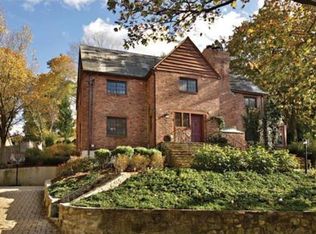Welcome home to 61 Oldham Road! This charming center-entrance Colonial offers gleaming hardwood floors and abundant natural light. The first floor features a front-to-back living room with fireplace and office space overlooking the large, landscaped side yard. Through the spacious dining room is a cozy family room and kitchen with peninsula and exterior access to the yard and patio. A powder room completes the first floor. The second level includes a Master Bedroom with en-suite bath, two additional bedrooms and full bath. The finished third level offers a bedroom, bath and large unfinished storage space. Additional finished space in the basement and a two car garage add to the traditional appeal of this home. Located on a cul-de-sac, close to Peirce School, Houses of Worship, Brae Burn Country Club, Mass Pike and 128. Ask agent about the property video!
This property is off market, which means it's not currently listed for sale or rent on Zillow. This may be different from what's available on other websites or public sources.
