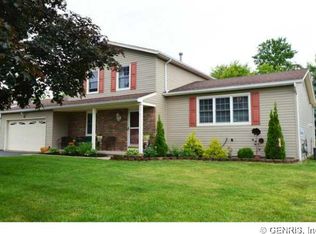Closed
$300,000
61 Olde Tavern Cir, Rochester, NY 14612
3beds
1,648sqft
Single Family Residence
Built in 1983
0.32 Acres Lot
$320,400 Zestimate®
$182/sqft
$2,674 Estimated rent
Home value
$320,400
$298,000 - $346,000
$2,674/mo
Zestimate® history
Loading...
Owner options
Explore your selling options
What's special
HILTON SCHOOLS! Prepare to be impressed by this immaculate home tucked back in a quiet neighborhood on a cul de sac! Enjoy your morning coffee on the front porch! Inside you will find a spacious foyer leading you to a first floor home office (could be a formal dining room, play room or even a bedroom) Walk up into the spacious living room that is full of natural light. Continuing on you will find the large family room open to the eat in kitchen. This kitchen features a HUGE walk-in custom pantry, an abundance of cabinet and counter space and stainless steel appliances! The tastefully remodeled half bath is also conveniently located here. The sliding glass door leads you to the HUGE, fully fenced in yard with a patio and a shed. Upstairs you will find an updated full bath and three spacious bedrooms! This home has only had TWO owners and has been METICULOUSLY maintained, absolutely nothing to do but move in! Offers to be considered Monday 10/14 at 12PM.
Zillow last checked: 8 hours ago
Listing updated: November 29, 2024 at 04:43am
Listed by:
Ashley M. Zeiner 585-943-5102,
RE/MAX Plus
Bought with:
Kristina M Adolph-Maneiro, 40AD1167394
RE/MAX Realty Group
Source: NYSAMLSs,MLS#: R1570673 Originating MLS: Rochester
Originating MLS: Rochester
Facts & features
Interior
Bedrooms & bathrooms
- Bedrooms: 3
- Bathrooms: 2
- Full bathrooms: 1
- 1/2 bathrooms: 1
- Main level bathrooms: 1
Heating
- Gas, Forced Air
Cooling
- Central Air
Appliances
- Included: Dishwasher, Electric Oven, Electric Range, Disposal, Gas Water Heater, Microwave, Refrigerator
- Laundry: In Basement
Features
- Ceiling Fan(s), Separate/Formal Dining Room, Eat-in Kitchen, Sliding Glass Door(s), Walk-In Pantry
- Flooring: Carpet, Laminate, Varies, Vinyl
- Doors: Sliding Doors
- Basement: Full,Sump Pump
- Has fireplace: No
Interior area
- Total structure area: 1,648
- Total interior livable area: 1,648 sqft
Property
Parking
- Total spaces: 2
- Parking features: Attached, Garage, Garage Door Opener
- Attached garage spaces: 2
Features
- Levels: One
- Stories: 1
- Patio & porch: Patio
- Exterior features: Blacktop Driveway, Fully Fenced, Patio
- Fencing: Full
Lot
- Size: 0.32 Acres
- Dimensions: 82 x 170
- Features: Residential Lot
Details
- Additional structures: Shed(s), Storage
- Parcel number: 2628000440400004031000
- Special conditions: Standard
Construction
Type & style
- Home type: SingleFamily
- Architectural style: Two Story,Split Level
- Property subtype: Single Family Residence
Materials
- Vinyl Siding
- Foundation: Block
- Roof: Asphalt
Condition
- Resale
- Year built: 1983
Utilities & green energy
- Sewer: Connected
- Water: Connected, Public
- Utilities for property: High Speed Internet Available, Sewer Connected, Water Connected
Community & neighborhood
Location
- Region: Rochester
- Subdivision: New England Village Sec 0
Other
Other facts
- Listing terms: Cash,Conventional,FHA,VA Loan
Price history
| Date | Event | Price |
|---|---|---|
| 11/27/2024 | Sold | $300,000+15.4%$182/sqft |
Source: | ||
| 10/15/2024 | Pending sale | $259,900$158/sqft |
Source: | ||
| 10/9/2024 | Listed for sale | $259,900+65%$158/sqft |
Source: | ||
| 6/18/2018 | Sold | $157,500-3.3%$96/sqft |
Source: | ||
| 3/30/2018 | Pending sale | $162,900$99/sqft |
Source: Tra Mac Realty Corp. #R1098363 Report a problem | ||
Public tax history
| Year | Property taxes | Tax assessment |
|---|---|---|
| 2024 | -- | $142,200 |
| 2023 | -- | $142,200 -8.3% |
| 2022 | -- | $155,000 |
Find assessor info on the county website
Neighborhood: 14612
Nearby schools
GreatSchools rating
- 6/10Northwood Elementary SchoolGrades: K-6Distance: 1.3 mi
- 4/10Merton Williams Middle SchoolGrades: 7-8Distance: 5.1 mi
- 6/10Hilton High SchoolGrades: 9-12Distance: 4.2 mi
Schools provided by the listing agent
- District: Hilton
Source: NYSAMLSs. This data may not be complete. We recommend contacting the local school district to confirm school assignments for this home.
