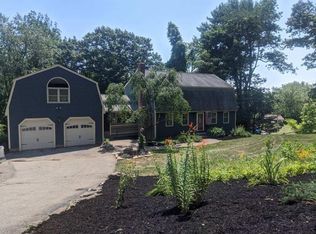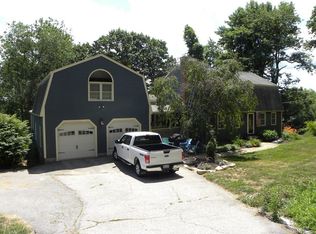WOW! LOOK NO FURTHER! MOVE IN READY METICULOUSLY MAINTAINED HOME! THERE IS NOTHING TO DO HERE BUT MAKE IT YOUR OWN! AS YOU ENTER THIS BEAUTIFUL HOME YOU WILL LOVE THE CATHEDRAL CEILING IN THE LIVING ROOM GIVING YOU A NICE GRAND FEELING! LIVING ROOM IS OPEN TO THE KITCHEN & DINING ROOM! DINING ROOM OFFERS GLEAMING HARDWOOD FLOORS W/SLIDERS GIVING YOU TONS OF NATURAL SUNLIGHT! KITCHEN OFFER DINING AREA, AMPLE COUNTER SPACE & ALL APPLIANCES! MAIN BATHROOM IS VERY LARGE OFFERING PLENTY OF ROOM W/LINEN CLOSET & LARGE VANITY COUNTER. BEDROOMS ARE ALL GOOD SIZE. LOWER LEVEL OFFERS GREAT ADDITIONAL LIVING AREA, GREAT POTENTIAL FOR A GAME ROOM, TEEN SUITE, OR SECOND LIVING ROOM, HALF BATHROOM/LAUNDRY RM. OVER SIZED GARAGE OFFERS TONS OF STORAGE & WORK AREA, NEED MORE ROOM NO WORRIES, GREAT STORAGE SHED FOR ALL YOUR GARDENING TOOLS! YOU'LL LOVE RELAXING ON YOUR LARGE DECK THAT OVER LOOKS THE BACK YARD! LOOK NO FURTHER THIS IS YOUR NEW HOME!
This property is off market, which means it's not currently listed for sale or rent on Zillow. This may be different from what's available on other websites or public sources.

