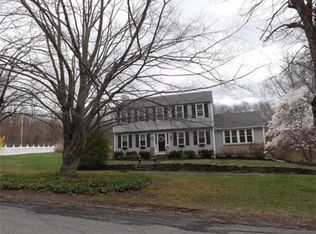This solidly built post and beam 18th century Georgian Style home is prominently set high on a knoll on about 13 acres of land which abuts a wooded tract of conservation land.The main house is well preserved with many original architectural features intact. Wide plank floors, raised panel walls and six fireplaces are present and add both elegance and form to this well-proportioned home. The layout includes formal living and dining, a den, kitchen and a large family room addition, and a first floor bath. The second level holds three spacious bedrooms, each with en-suite baths and good closet space. There is a walk -up attic suitable for additional living space. The property also has a detached small four room cottage that has been used as a rental.The attached four bay garage has storage.The mature landscape is a combination of lawn and gardens with classic New England stone walls including a spectacular sunken garden, a brick patio, and sweeping lawns and a maple tree lined drive.
This property is off market, which means it's not currently listed for sale or rent on Zillow. This may be different from what's available on other websites or public sources.
