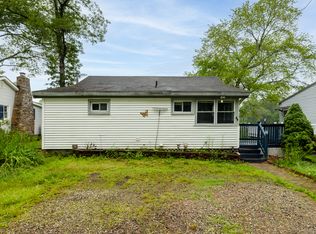Move in ready split level home directly across the street from Lake Chaffee! Sitting on a 2.27 acre lot- level and set back from the road. Open floor plan with lots of light! Large living room/dining room open to kitchen with cathedral ceilings. Nice kitchen with tile floors, plenty of cabinets and counter space. Beautiful tiled bathrooms recently done. Brand new Roof in 2018, new sliders to 25x10 deck. Large master bedroom with large closet and gorgeous full bath! Large 24x18 lower level in walk-out basement, with access to 2 car garage! Septic was recently pumped and passed inspection. Sold As Is! Inspection for informational purposes only! Highest and best by Monday 8/24/2020 at 8:00pm
This property is off market, which means it's not currently listed for sale or rent on Zillow. This may be different from what's available on other websites or public sources.
