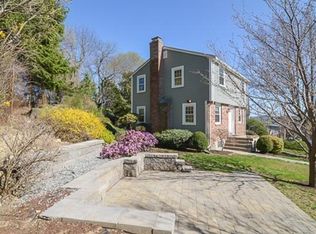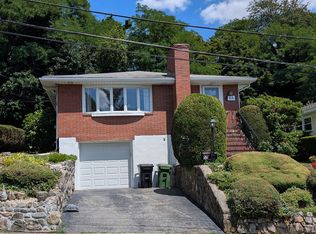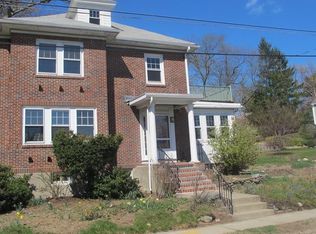Sold for $875,000 on 07/09/25
$875,000
61 Oakley Rd, Watertown, MA 02472
4beds
1,625sqft
Single Family Residence
Built in 1960
5,892 Square Feet Lot
$861,300 Zestimate®
$538/sqft
$3,621 Estimated rent
Home value
$861,300
$801,000 - $930,000
$3,621/mo
Zestimate® history
Loading...
Owner options
Explore your selling options
What's special
Welcome to this 4 bed, 2 bath cape style home ideally located at the top of Oakley Rd., abutting the Oakley Country Club, on a dead-end street in the heart of the most desirable neighborhood in Watertown. This house is deceivingly larger than meets the eye and comes w/ an abundance of potential. The 1st floor has a living room/dining room w/ new hardwood floors, an eat-in kitchen, 2 bedrooms, a full tiled bath w/ walk-in shower, and a bonus enclosed three season sitting room. The 2nd floor has a full back dormer allowing for 2 generously sized bedrooms and the 2nd full bathroom. The basement has great ceiling height, convenient access to the garage/driveway, and full walk-out to the backyard. Located in the same neighborhood as the new net zero Hosmer Elementary School and future (2026) net zero Watertown High School. Minutes to public transit, Coolidge Square, Arsenal Yards, Cambridge, Boston, and more.
Zillow last checked: 8 hours ago
Listing updated: July 09, 2025 at 04:18pm
Listed by:
Bob Airasian 617-515-1560,
Coldwell Banker Realty - Belmont 617-484-5300
Bought with:
The Vici Group
Shore Real Estate LLC
Source: MLS PIN,MLS#: 73363073
Facts & features
Interior
Bedrooms & bathrooms
- Bedrooms: 4
- Bathrooms: 2
- Full bathrooms: 2
Primary bedroom
- Features: Closet, Flooring - Hardwood
- Level: Second
- Area: 216
- Dimensions: 12 x 18
Bedroom 2
- Features: Closet, Flooring - Hardwood
- Level: Second
- Area: 198
- Dimensions: 11 x 18
Bedroom 3
- Features: Closet, Flooring - Hardwood
- Level: First
- Area: 144
- Dimensions: 12 x 12
Bedroom 4
- Features: Closet, Flooring - Hardwood
- Level: First
- Area: 120
- Dimensions: 10 x 12
Primary bathroom
- Features: No
Bathroom 1
- Features: Bathroom - Full
- Level: First
- Area: 35
- Dimensions: 5 x 7
Bathroom 2
- Features: Bathroom - Full
- Level: Second
- Area: 35
- Dimensions: 5 x 7
Kitchen
- Features: Flooring - Hardwood
- Level: First
- Area: 132
- Dimensions: 11 x 12
Living room
- Features: Flooring - Hardwood
- Level: First
- Area: 240
- Dimensions: 12 x 20
Heating
- Baseboard, Natural Gas
Cooling
- Window Unit(s)
Appliances
- Laundry: In Basement
Features
- Flooring: Hardwood
- Basement: Full,Unfinished
- Has fireplace: No
Interior area
- Total structure area: 1,625
- Total interior livable area: 1,625 sqft
- Finished area above ground: 1,625
Property
Parking
- Total spaces: 3
- Parking features: Attached, Under, Paved Drive, Off Street, Paved
- Attached garage spaces: 1
- Uncovered spaces: 2
Features
- Patio & porch: Patio
- Exterior features: Patio
Lot
- Size: 5,892 sqft
Details
- Parcel number: M:1124 B:0011 L:0060,853769
- Zoning: S-10
Construction
Type & style
- Home type: SingleFamily
- Architectural style: Cape
- Property subtype: Single Family Residence
Materials
- Foundation: Concrete Perimeter
- Roof: Shingle
Condition
- Year built: 1960
Utilities & green energy
- Electric: Circuit Breakers
- Sewer: Public Sewer
- Water: Public
Community & neighborhood
Community
- Community features: Public Transportation, Shopping, Park, Golf, Medical Facility, Bike Path, Conservation Area, Private School, Public School
Location
- Region: Watertown
Price history
| Date | Event | Price |
|---|---|---|
| 7/9/2025 | Sold | $875,000-2.7%$538/sqft |
Source: MLS PIN #73363073 Report a problem | ||
| 5/28/2025 | Contingent | $899,000$553/sqft |
Source: MLS PIN #73363073 Report a problem | ||
| 5/13/2025 | Price change | $899,000-3.2%$553/sqft |
Source: MLS PIN #73363073 Report a problem | ||
| 4/23/2025 | Listed for sale | $929,000+250.2%$572/sqft |
Source: MLS PIN #73363073 Report a problem | ||
| 4/17/1998 | Sold | $265,250$163/sqft |
Source: Public Record Report a problem | ||
Public tax history
| Year | Property taxes | Tax assessment |
|---|---|---|
| 2025 | $11,246 +10.9% | $962,800 +11.1% |
| 2024 | $10,143 -8.5% | $866,900 +6.2% |
| 2023 | $11,084 +8.5% | $816,200 +5.9% |
Find assessor info on the county website
Neighborhood: 02472
Nearby schools
GreatSchools rating
- 8/10Hosmer Elementary SchoolGrades: PK-5Distance: 0.3 mi
- 7/10Watertown Middle SchoolGrades: 6-8Distance: 1.1 mi
- 5/10Watertown High SchoolGrades: 9-12Distance: 0.5 mi
Schools provided by the listing agent
- Elementary: Hosmer
- Middle: Wms
- High: Whs
Source: MLS PIN. This data may not be complete. We recommend contacting the local school district to confirm school assignments for this home.
Get a cash offer in 3 minutes
Find out how much your home could sell for in as little as 3 minutes with a no-obligation cash offer.
Estimated market value
$861,300
Get a cash offer in 3 minutes
Find out how much your home could sell for in as little as 3 minutes with a no-obligation cash offer.
Estimated market value
$861,300


