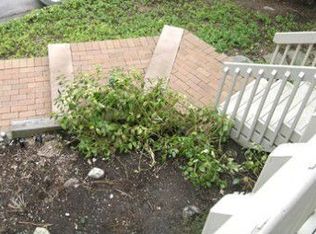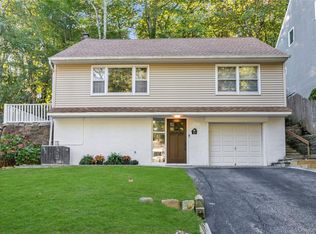Sold for $506,000 on 06/20/23
Street View
$506,000
61 Oakdale Rd, Centerport, NY 11721
--beds
--baths
--sqft
SingleFamily
Built in ----
5,227 Square Feet Lot
$671,700 Zestimate®
$--/sqft
$4,347 Estimated rent
Home value
$671,700
$618,000 - $732,000
$4,347/mo
Zestimate® history
Loading...
Owner options
Explore your selling options
What's special
61 Oakdale Rd, Centerport, NY 11721 is a single family home. This home last sold for $506,000 in June 2023.
The Zestimate for this house is $671,700. The Rent Zestimate for this home is $4,347/mo.
Price history
| Date | Event | Price |
|---|---|---|
| 6/20/2023 | Sold | $506,000 |
Source: Public Record Report a problem | ||
| 9/6/2022 | Sold | $506,000+1.4% |
Source: | ||
| 6/24/2022 | Pending sale | $499,000 |
Source: | ||
| 6/8/2022 | Listed for sale | $499,000 |
Source: | ||
Public tax history
| Year | Property taxes | Tax assessment |
|---|---|---|
| 2024 | -- | $1,700 |
| 2023 | -- | $1,700 |
| 2022 | -- | $1,700 |
Find assessor info on the county website
Neighborhood: 11721
Nearby schools
GreatSchools rating
- NAWashington Drive Primary SchoolGrades: K-2Distance: 0.4 mi
- 7/10Oldfield Middle SchoolGrades: 6-8Distance: 1.2 mi
- 10/10Harborfields High SchoolGrades: 9-12Distance: 1.8 mi
Sell for more on Zillow
Get a free Zillow Showcase℠ listing and you could sell for .
$671,700
2% more+ $13,434
With Zillow Showcase(estimated)
$685,134
