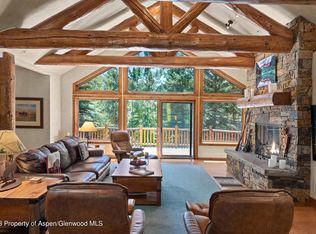This home will lift your spirits. Filled with light, this custom house was designed by renowned Chicago architect Larry Booth. Panoramic views of Snowmass golf course, Horse Ranch meadows, the Cont'l Divide and all 4 ski areas which are framed by walls of windows that converge with multi-angled ceilings. White-walled expanses create superlative spaces for displaying art. Designed for entertaining, an open great room extends to two decks surrounded by gorgeous mountain vistas. A full 2008 remodel resulted in a beautifully updated kitchen, sleek baths, new flooring, and 50 new, energy-efficient windows. New roof in 2014. Additional features include a LOFT LIBRARY/ART STUDIO WHICH IS CONSIDERED THE 4th BDRM as there is an adj bath, a family room, an office, generous storage, and 2-car garage.
This property is off market, which means it's not currently listed for sale or rent on Zillow. This may be different from what's available on other websites or public sources.
