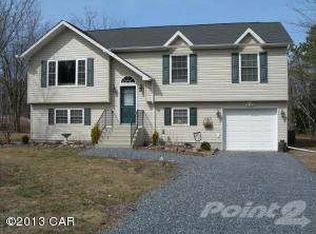Sold for $270,000
$270,000
61 Nosirrah Rd, Albrightsville, PA 18210
3beds
1,592sqft
Single Family Residence
Built in 2007
0.27 Acres Lot
$301,200 Zestimate®
$170/sqft
$2,198 Estimated rent
Home value
$301,200
$286,000 - $316,000
$2,198/mo
Zestimate® history
Loading...
Owner options
Explore your selling options
What's special
You will really appreciate the QUALITY and construction of this SPACIOUS, TURNKEY bi-level home! The original owner kept this property exceptionally well-maintained. Offers 3 large bedrooms, 2 full baths, over-sized 1 car garage (384 sq. ft.), family rm with sliding doors to the back yard, OPEN AND BRIGHT living room and eat-in kitchen with sliding doors opening to the large rear deck perfect for relaxing and entertaining! Other features include laundry area, new hot water heater installed in 2021 and is being sold with most furniture! This property is located just a short distance to all Pocono attractions, easy access to all major highways, hiking, skiing, shopping and so much more! Community offers pool, clubhs, playground, baseball field and basketball/tennis court and allows STRs.
Zillow last checked: 8 hours ago
Listing updated: March 03, 2025 at 01:37am
Listed by:
Mariah E Reilly 484-629-9759,
Mary Enck Realty Inc
Bought with:
Miriam Santiago, RS362705
Mary Enck Realty Inc
Source: PMAR,MLS#: PM-103845
Facts & features
Interior
Bedrooms & bathrooms
- Bedrooms: 3
- Bathrooms: 2
- Full bathrooms: 2
Primary bedroom
- Level: Second
- Area: 156
- Dimensions: 13 x 12
Bedroom 2
- Level: Second
- Area: 172.2
- Dimensions: 14 x 12.3
Bedroom 3
- Level: First
- Area: 132.09
- Dimensions: 11.1 x 11.9
Primary bathroom
- Level: Second
- Area: 74.4
- Dimensions: 12.4 x 6
Bathroom 2
- Level: First
- Area: 39.9
- Dimensions: 7 x 5.7
Family room
- Level: First
- Area: 170.5
- Dimensions: 15.5 x 11
Kitchen
- Level: Second
- Area: 203.36
- Dimensions: 16.4 x 12.4
Living room
- Level: Second
- Area: 214.6
- Dimensions: 14.5 x 14.8
Other
- Description: Garage
- Level: First
- Area: 368
- Dimensions: 23 x 16
Heating
- Baseboard, Electric
Cooling
- Ceiling Fan(s)
Appliances
- Included: Electric Range, Refrigerator, Water Heater, Dishwasher, Microwave, Washer, Dryer
- Laundry: Electric Dryer Hookup, Washer Hookup
Features
- Eat-in Kitchen, Other
- Flooring: Carpet, Vinyl
- Has fireplace: No
- Common walls with other units/homes: No Common Walls
Interior area
- Total structure area: 1,592
- Total interior livable area: 1,592 sqft
- Finished area above ground: 1,592
- Finished area below ground: 0
Property
Parking
- Total spaces: 1
- Parking features: Garage - Attached
- Attached garage spaces: 1
Features
- Stories: 2
- Patio & porch: Deck
Lot
- Size: 0.27 Acres
- Features: Interior Lot
Details
- Parcel number: 12A51EP2139
- Zoning description: Residential
Construction
Type & style
- Home type: SingleFamily
- Architectural style: Bi-Level
- Property subtype: Single Family Residence
Materials
- Vinyl Siding
- Foundation: Slab
- Roof: Asphalt,Fiberglass
Condition
- Year built: 2007
Utilities & green energy
- Sewer: Mound Septic
- Water: Well
Community & neighborhood
Security
- Security features: Smoke Detector(s)
Location
- Region: Albrightsville
- Subdivision: Mount Pocahontas
HOA & financial
HOA
- Has HOA: Yes
- HOA fee: $424 annually
- Amenities included: Security, Clubhouse, Playground, Outdoor Pool, Tennis Court(s)
Other
Other facts
- Listing terms: Cash,Conventional,FHA,VA Loan
- Road surface type: Gravel
Price history
| Date | Event | Price |
|---|---|---|
| 4/10/2023 | Sold | $270,000-5.3%$170/sqft |
Source: PMAR #PM-103845 Report a problem | ||
| 2/10/2023 | Listed for sale | $285,000-1.7%$179/sqft |
Source: PMAR #PM-103845 Report a problem | ||
| 2/1/2023 | Listing removed | -- |
Source: PMAR #PM-99155 Report a problem | ||
| 12/2/2022 | Price change | $290,000-0.7%$182/sqft |
Source: PMAR #PM-99155 Report a problem | ||
| 9/30/2022 | Price change | $292,000-1%$183/sqft |
Source: | ||
Public tax history
| Year | Property taxes | Tax assessment |
|---|---|---|
| 2025 | $3,756 +5.1% | $61,050 |
| 2024 | $3,573 +1.3% | $61,050 |
| 2023 | $3,527 | $61,050 |
Find assessor info on the county website
Neighborhood: 18210
Nearby schools
GreatSchools rating
- 6/10Penn/Kidder CampusGrades: PK-8Distance: 3.9 mi
- 5/10Jim Thorpe Area Senior High SchoolGrades: 9-12Distance: 11.8 mi
Get pre-qualified for a loan
At Zillow Home Loans, we can pre-qualify you in as little as 5 minutes with no impact to your credit score.An equal housing lender. NMLS #10287.
Sell with ease on Zillow
Get a Zillow Showcase℠ listing at no additional cost and you could sell for —faster.
$301,200
2% more+$6,024
With Zillow Showcase(estimated)$307,224
