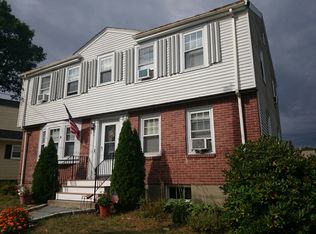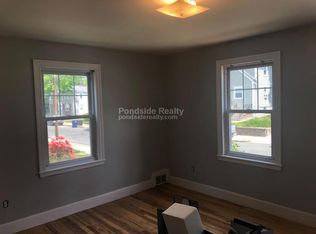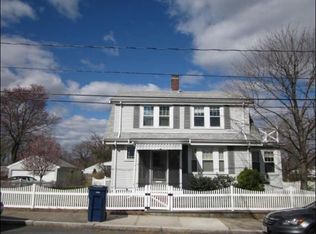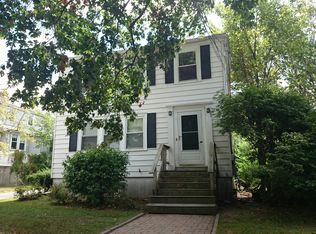BACK ON MARKET DUE TO BUYER FINANCING Your search is over! Please come see this tastefully updated colonial style home located in a fantastic neighborhood. This homes features 6 rooms, 3 bedrooms and 1 full bath. Stunning kitchen featuring granite counters, cherry cabinets, stainless steel appliances, and a tiled back splash. There's a large deck off of the kitchen that over looks a perfect side yard. Freshly painted interior, hardwood floors through out, lots of charm and character. Lots of updates including roof, windows, and hot water tank. Seconds to commuter bus to Boston and very close to the commuter train to Boston. Close to West Roxbury's shops and restaurants. Make this your home for Spring!
This property is off market, which means it's not currently listed for sale or rent on Zillow. This may be different from what's available on other websites or public sources.



