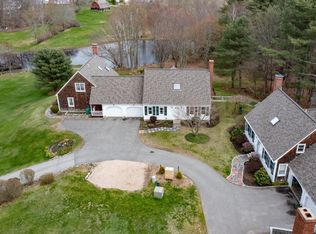Beautiful and meticulously maintained 2 Bed, 2 Bath Contemporary/Cape in a small condo association set back from the road. This home has lovely views out each window, cherry cabinetry, wide pine floors and vaulted ceilings. The living room has a Rumford fireplace to cozy up to on those cold days. Enjoy your great sun room year round overlooking the pond and peaceful country setting. One bedroom on the first level with the master bedroom/bath on the second level with two walk in closets and a large bonus room. The finished basement can be used as family room, exercise, home office or more storage. Close to shopping, restaurants and conveniently located to Routes 125 & 101. This home is unique and a true pleasure to show. Showings begin on Wed 5-8
This property is off market, which means it's not currently listed for sale or rent on Zillow. This may be different from what's available on other websites or public sources.

