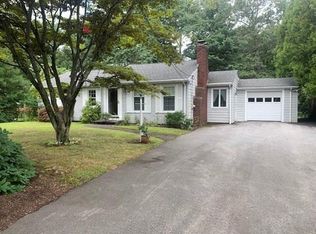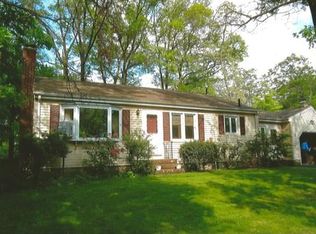Sold for $515,000 on 08/15/23
$515,000
61 Norgate Rd, Attleboro, MA 02703
3beds
2,003sqft
Single Family Residence
Built in 1960
0.42 Acres Lot
$585,800 Zestimate®
$257/sqft
$2,779 Estimated rent
Home value
$585,800
$557,000 - $615,000
$2,779/mo
Zestimate® history
Loading...
Owner options
Explore your selling options
What's special
Location!! Location!! Location!! Beautiful 3 Bedroom 1.5 Bath Ranch with loads of character and appeal and a 2 Car Garage. Living room has painted hardwood floor with custom hand painted artwork in the center and border of the room accompanied with a mirrored wall and fireplace. Living room also boasts a wonderful view outside of bay window with seating. Gleaming hardwoods in all of the bedrooms with ample closet space. The Fireplaced Knotty Pine kitchen has plenty of cabinets with quaint dining area for family dinners. Basement is partially finished with 2 great sized bonus rooms, a half bath and an incredible cedar closet! Patios in the front and the back!! Many New windows in 2017. New Roof in 2018. Professionally landscaped fenced private yard with gardens galore. Close to Schools, Highway, Golf, Shopping, Park and much much more!! Move in ready!! Must See!!
Zillow last checked: 8 hours ago
Listing updated: August 18, 2023 at 02:54pm
Listed by:
Patrick Gallagher 508-868-7641,
Gallagher Real Estate 508-868-7641
Bought with:
Amy A. Plante
Keller Williams Elite
Source: MLS PIN,MLS#: 73132126
Facts & features
Interior
Bedrooms & bathrooms
- Bedrooms: 3
- Bathrooms: 2
- Full bathrooms: 1
- 1/2 bathrooms: 1
- Main level bathrooms: 1
- Main level bedrooms: 3
Primary bedroom
- Features: Closet, Flooring - Hardwood
- Level: Main,First
Bedroom 2
- Features: Closet, Flooring - Hardwood
- Level: Main,First
Bedroom 3
- Features: Closet, Flooring - Hardwood
- Level: Main,First
Primary bathroom
- Features: No
Bathroom 1
- Features: Bathroom - Full, Bathroom - Tiled With Tub & Shower, Flooring - Stone/Ceramic Tile, Countertops - Stone/Granite/Solid
- Level: Main,First
Bathroom 2
- Features: Bathroom - Half, Flooring - Laminate
- Level: Basement
Family room
- Features: Flooring - Laminate, Cable Hookup
- Level: Basement
- Area: 312
- Dimensions: 24 x 13
Kitchen
- Features: Flooring - Hardwood, Dining Area, Countertops - Stone/Granite/Solid, Exterior Access
- Level: First
Living room
- Features: Flooring - Hardwood, Window(s) - Bay/Bow/Box, Cable Hookup, Window Seat
- Level: First
Heating
- Forced Air, Oil
Cooling
- Central Air
Appliances
- Laundry: Electric Dryer Hookup, Washer Hookup, Sink, In Basement
Features
- Cable Hookup, Bonus Room
- Flooring: Wood, Tile, Laminate
- Basement: Full,Partially Finished,Interior Entry,Bulkhead
- Number of fireplaces: 2
- Fireplace features: Kitchen, Living Room
Interior area
- Total structure area: 2,003
- Total interior livable area: 2,003 sqft
Property
Parking
- Total spaces: 8
- Parking features: Attached, Garage Door Opener, Paved Drive, Off Street, Paved
- Attached garage spaces: 2
- Uncovered spaces: 6
Accessibility
- Accessibility features: No
Features
- Patio & porch: Patio
- Exterior features: Patio, Rain Gutters, Storage, Professional Landscaping, Sprinkler System, Fenced Yard
- Fencing: Fenced
Lot
- Size: 0.42 Acres
- Features: Level
Details
- Parcel number: 2762518
- Zoning: R1
- Other equipment: Intercom
Construction
Type & style
- Home type: SingleFamily
- Architectural style: Ranch
- Property subtype: Single Family Residence
Materials
- Frame
- Foundation: Concrete Perimeter
- Roof: Shingle
Condition
- Year built: 1960
Utilities & green energy
- Electric: 200+ Amp Service
- Sewer: Public Sewer
- Water: Public
- Utilities for property: for Electric Range, for Electric Dryer, Washer Hookup
Community & neighborhood
Security
- Security features: Security System
Community
- Community features: Public Transportation, Shopping, Pool, Tennis Court(s), Park, Golf, Medical Facility, Laundromat, Highway Access, House of Worship, Private School, Public School, T-Station
Location
- Region: Attleboro
Other
Other facts
- Listing terms: Contract
- Road surface type: Paved
Price history
| Date | Event | Price |
|---|---|---|
| 8/15/2023 | Sold | $515,000+9.6%$257/sqft |
Source: MLS PIN #73132126 Report a problem | ||
| 7/5/2023 | Listed for sale | $469,900$235/sqft |
Source: MLS PIN #73132126 Report a problem | ||
| 12/1/2016 | Listing removed | $2,000+21.2%$1/sqft |
Source: Avenue 5 Real Estate, LLC #72094154 Report a problem | ||
| 9/27/2013 | Listing removed | $1,650$1/sqft |
Source: Avenue 5 Real Estate, LLC #71584158 Report a problem | ||
| 9/24/2013 | Listed for rent | $1,650$1/sqft |
Source: Avenue 5 Real Estate, LLC #71584158 Report a problem | ||
Public tax history
| Year | Property taxes | Tax assessment |
|---|---|---|
| 2025 | $5,829 -0.4% | $464,500 +1% |
| 2024 | $5,855 +7% | $459,900 +15.1% |
| 2023 | $5,472 +7.4% | $399,700 +13.4% |
Find assessor info on the county website
Neighborhood: 02703
Nearby schools
GreatSchools rating
- 7/10Thomas Willett SchoolGrades: K-4Distance: 1.4 mi
- 5/10Cyril K. Brennan Middle SchoolGrades: 5-8Distance: 1.9 mi
- 6/10Attleboro High SchoolGrades: 9-12Distance: 1.8 mi
Schools provided by the listing agent
- Middle: Brennan
- High: Attleboro
Source: MLS PIN. This data may not be complete. We recommend contacting the local school district to confirm school assignments for this home.
Get a cash offer in 3 minutes
Find out how much your home could sell for in as little as 3 minutes with a no-obligation cash offer.
Estimated market value
$585,800
Get a cash offer in 3 minutes
Find out how much your home could sell for in as little as 3 minutes with a no-obligation cash offer.
Estimated market value
$585,800

