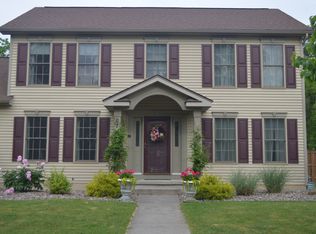Closed
$420,000
61 Newcroft Park, Rochester, NY 14609
4beds
2,050sqft
Single Family Residence
Built in 2005
0.46 Acres Lot
$445,100 Zestimate®
$205/sqft
$2,546 Estimated rent
Maximize your home sale
Get more eyes on your listing so you can sell faster and for more.
Home value
$445,100
$409,000 - $485,000
$2,546/mo
Zestimate® history
Loading...
Owner options
Explore your selling options
What's special
Rare Find!! Tucked away on a cul de sac in one of Rochester's most popular neighborhoods, this hidden gem is nestled on a street where homes rarely become available. This home has been meticulously updated inside and out featuring new flooring, a new gas fireplace insert, brand new primary bathroom, updated kitchen countertops and appliances, new back patio, new exterior walkway...and so much more.
Enjoy your large 1st floor primary suite with access to your trex deck. Upstairs you'll find 3 additional bedrooms AND an office! With a partially finished basement, there is so much potential for extra living space. First floor laundry and a mudroom connect to your spacious 2 car garage that has been insulated and comes with its own heater and thermostat. No detail was spared in these upgrades! This home is situated on almost a half acre and is set back 100+ feet from the road. It features a huge front porch so you can enjoy the feel of country living, in the heart of the North Winton Village!
Open house on 10/19 from 1-3pm.
Offers due Monday the 21st at 1pm.
Zillow last checked: 8 hours ago
Listing updated: November 27, 2024 at 04:50pm
Listed by:
Margaret Horvath 585-279-8006,
RE/MAX Plus
Bought with:
Robert J. Graham V, 10401339611
Tru Agent Real Estate
Source: NYSAMLSs,MLS#: R1569490 Originating MLS: Rochester
Originating MLS: Rochester
Facts & features
Interior
Bedrooms & bathrooms
- Bedrooms: 4
- Bathrooms: 3
- Full bathrooms: 2
- 1/2 bathrooms: 1
- Main level bathrooms: 2
- Main level bedrooms: 1
Heating
- Gas
Cooling
- Central Air
Appliances
- Included: Appliances Negotiable, Dryer, Dishwasher, Disposal, Gas Water Heater, Microwave, Refrigerator, Wine Cooler, Washer
- Laundry: Main Level
Features
- Ceiling Fan(s), Cathedral Ceiling(s), Separate/Formal Living Room, Granite Counters, Home Office, Bedroom on Main Level, Convertible Bedroom, Bath in Primary Bedroom, Main Level Primary, Primary Suite, Workshop
- Flooring: Hardwood, Tile, Varies
- Basement: Full,Sump Pump
- Number of fireplaces: 1
Interior area
- Total structure area: 2,050
- Total interior livable area: 2,050 sqft
Property
Parking
- Total spaces: 2
- Parking features: Attached, Electricity, Garage, Heated Garage, Workshop in Garage, Garage Door Opener, Other
- Attached garage spaces: 2
Accessibility
- Accessibility features: Accessible Full Bath, Accessible Bedroom, Low Threshold Shower, Accessible Doors
Features
- Levels: Two
- Stories: 2
- Patio & porch: Deck, Open, Patio, Porch
- Exterior features: Blacktop Driveway, Deck, Fully Fenced, Patio
- Fencing: Full
Lot
- Size: 0.46 Acres
- Dimensions: 30 x 209
- Features: Flag Lot, Residential Lot
Details
- Parcel number: 26140010781000020360050000
- Special conditions: Standard
Construction
Type & style
- Home type: SingleFamily
- Architectural style: Two Story,Traditional
- Property subtype: Single Family Residence
Materials
- Vinyl Siding
- Foundation: Block
- Roof: Asphalt
Condition
- Resale
- Year built: 2005
Utilities & green energy
- Sewer: Connected
- Water: Connected, Public
- Utilities for property: High Speed Internet Available, Sewer Connected, Water Connected
Green energy
- Energy efficient items: Appliances
Community & neighborhood
Location
- Region: Rochester
- Subdivision: Atlantic-Woodstock
Other
Other facts
- Listing terms: Cash,Conventional,FHA,Other,Private Financing Available,See Remarks,VA Loan
Price history
| Date | Event | Price |
|---|---|---|
| 11/27/2024 | Sold | $420,000+10.8%$205/sqft |
Source: | ||
| 10/22/2024 | Pending sale | $379,000$185/sqft |
Source: | ||
| 10/16/2024 | Listed for sale | $379,000+40.4%$185/sqft |
Source: | ||
| 3/26/2019 | Sold | $270,000-3.5%$132/sqft |
Source: | ||
| 2/9/2019 | Pending sale | $279,900$137/sqft |
Source: Howard Hanna - Pittsford - Monroe Avenue #R1150194 Report a problem | ||
Public tax history
| Year | Property taxes | Tax assessment |
|---|---|---|
| 2024 | -- | $369,900 +37% |
| 2023 | -- | $270,000 |
| 2022 | -- | $270,000 |
Find assessor info on the county website
Neighborhood: North Winton Village
Nearby schools
GreatSchools rating
- 3/10School 28 Henry HudsonGrades: K-8Distance: 0.2 mi
- 2/10East High SchoolGrades: 9-12Distance: 0.5 mi
- 4/10East Lower SchoolGrades: 6-8Distance: 0.5 mi
Schools provided by the listing agent
- District: Rochester
Source: NYSAMLSs. This data may not be complete. We recommend contacting the local school district to confirm school assignments for this home.
