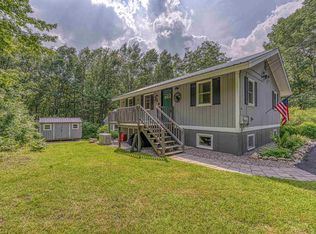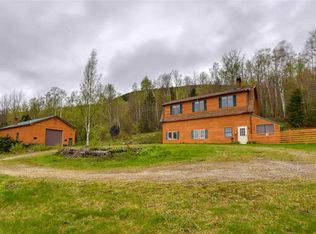Desiring BEAUTY, privacy, space and yet want to be near skiing? Look no further. Ideal vacation home or fabulous primary home. 10 minutes to Bretton Woods, Across the road from Cherry Mtn Trail, 25 minutes to Cannon Mtn. Move in ready with 4 bedrooms surrounded by lush landscaping, equipped with a full house standby generator, a/c to keep you cool in the summer and 5.6 acres to play and relax in. Trails on property with brook as well! Maintained bushes with gooseberries, blueberries, raspberries! Plenty of room for family and friends to spread out indoors or out.
This property is off market, which means it's not currently listed for sale or rent on Zillow. This may be different from what's available on other websites or public sources.

