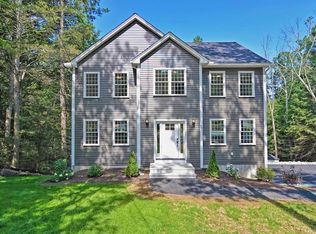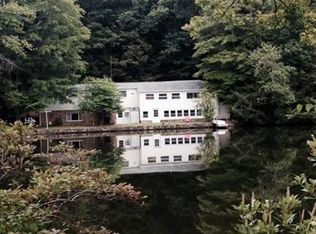Sold for $720,000
$720,000
61 New Boston Rd, Sturbridge, MA 01566
4beds
2,538sqft
Single Family Residence
Built in 2022
1.68 Square Feet Lot
$773,900 Zestimate®
$284/sqft
$2,428 Estimated rent
Home value
$773,900
$720,000 - $828,000
$2,428/mo
Zestimate® history
Loading...
Owner options
Explore your selling options
What's special
Introducing a recently built, stunning 4 BR, 3.5 bath home that is sure to leave a lasting impression. Step into this exquisite home & be captivated by its magnificent design & luxurious features! The open concept flr plan seamlessly connects the large foyer, gourmet kitchen, dining rm, & living rm, creating a harmonious flow of space. Main floor offers gleaming hardwood flrs, recessed lighting, cozy FP & powder rm. Upper level hosts a primary suite offering a large walk-in closet, additional closet as well a full bath boasting a beautifully tiled walk in shower, tile floors & dual sinks. Three additional BR's w/another also including a full bath & walk in closet, laundry rm & a guest bath complete the 2nd flr. If you're in need of additional living space, you'll be delighted w/the spacious walkout, fin. lower level, & large storage area. Enjoy the backyard oasis offering a large deck, patio, over 1.5 acres & path leading to deeded water rights to Cedar Lake. This home now awaits YOU!!
Zillow last checked: 8 hours ago
Listing updated: May 29, 2024 at 11:59am
Listed by:
Michelle Travalli 860-324-7141,
Century 21 AllPoints Realty 860-621-8378,
Michelle Travalli 860-324-7141
Bought with:
Sue Ganas
RE/MAX Vision
Source: MLS PIN,MLS#: 73220805
Facts & features
Interior
Bedrooms & bathrooms
- Bedrooms: 4
- Bathrooms: 4
- Full bathrooms: 3
- 1/2 bathrooms: 1
Primary bedroom
- Features: Bathroom - Full, Walk-In Closet(s), Flooring - Wall to Wall Carpet, Closet - Double
- Level: Second
Bedroom 2
- Features: Bathroom - Full, Walk-In Closet(s), Flooring - Wall to Wall Carpet
- Level: Second
Bedroom 3
- Features: Flooring - Wall to Wall Carpet
- Level: Second
Bedroom 4
- Features: Flooring - Wall to Wall Carpet
- Level: Second
Primary bathroom
- Features: Yes
Dining room
- Features: Flooring - Hardwood
- Level: First
Family room
- Features: Flooring - Vinyl
- Level: Basement
Kitchen
- Features: Flooring - Hardwood, Dining Area, Pantry, Countertops - Stone/Granite/Solid, Kitchen Island, Recessed Lighting, Slider, Gas Stove
- Level: First
Living room
- Features: Flooring - Hardwood, Open Floorplan, Recessed Lighting
- Level: First
Heating
- Forced Air
Cooling
- Central Air
Appliances
- Included: Water Heater, Range, Dishwasher, Washer, Dryer
- Laundry: Electric Dryer Hookup, Washer Hookup
Features
- Flooring: Wood, Tile, Vinyl, Carpet
- Doors: Insulated Doors
- Windows: Insulated Windows
- Basement: Full,Partially Finished
- Number of fireplaces: 1
- Fireplace features: Living Room
Interior area
- Total structure area: 2,538
- Total interior livable area: 2,538 sqft
Property
Parking
- Total spaces: 6
- Parking features: Attached, Off Street
- Attached garage spaces: 2
- Uncovered spaces: 4
Features
- Patio & porch: Deck - Composite, Patio
- Exterior features: Deck - Composite, Patio
- Waterfront features: Lake/Pond, Walk to, Beach Ownership(Deeded Rights)
Lot
- Size: 1.68 sqft
- Features: Wooded
Details
- Parcel number: 4871581
- Zoning: SR
Construction
Type & style
- Home type: SingleFamily
- Architectural style: Colonial
- Property subtype: Single Family Residence
Materials
- Frame
- Foundation: Concrete Perimeter
- Roof: Shingle
Condition
- Year built: 2022
Utilities & green energy
- Electric: Circuit Breakers
- Sewer: Private Sewer
- Water: Public
- Utilities for property: for Gas Range, for Electric Dryer, Washer Hookup
Community & neighborhood
Location
- Region: Sturbridge
Other
Other facts
- Road surface type: Paved
Price history
| Date | Event | Price |
|---|---|---|
| 5/29/2024 | Sold | $720,000$284/sqft |
Source: MLS PIN #73220805 Report a problem | ||
| 4/22/2024 | Contingent | $720,000$284/sqft |
Source: MLS PIN #73220805 Report a problem | ||
| 4/5/2024 | Listed for sale | $720,000+2.9%$284/sqft |
Source: MLS PIN #73220805 Report a problem | ||
| 1/30/2023 | Sold | $699,900$276/sqft |
Source: MLS PIN #73052054 Report a problem | ||
| 11/28/2022 | Contingent | $699,900$276/sqft |
Source: MLS PIN #73052054 Report a problem | ||
Public tax history
| Year | Property taxes | Tax assessment |
|---|---|---|
| 2025 | $11,522 -0.6% | $723,300 +2.9% |
| 2024 | $11,588 +762.8% | $702,700 +845.8% |
| 2023 | $1,343 +9.8% | $74,300 +15.6% |
Find assessor info on the county website
Neighborhood: 01566
Nearby schools
GreatSchools rating
- 6/10Burgess Elementary SchoolGrades: PK-6Distance: 0.6 mi
- 5/10Tantasqua Regional Jr High SchoolGrades: 7-8Distance: 3.6 mi
- 8/10Tantasqua Regional Sr High SchoolGrades: 9-12Distance: 3.8 mi
Get a cash offer in 3 minutes
Find out how much your home could sell for in as little as 3 minutes with a no-obligation cash offer.
Estimated market value$773,900
Get a cash offer in 3 minutes
Find out how much your home could sell for in as little as 3 minutes with a no-obligation cash offer.
Estimated market value
$773,900

