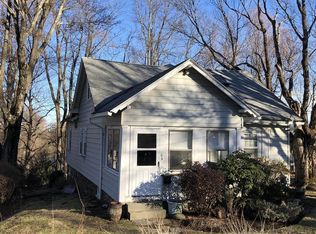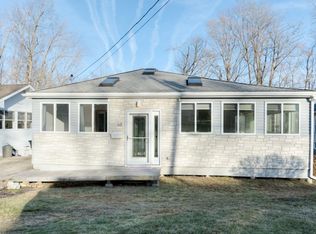One and Only Yours and Well Within Your Reach! Welcome to 61 Navasota Avenue! This newly updated 3 bedroom 1.5 bath home is located in Worcesters sought after West Side. Less than 1/4 mile from the Paxton line and is move in ready and waiting for its new owners. With its wide open floor-plan with newly renovated modern features this home is great for family gatherings. Newly install hardwood flooring, recessed lighting and crown moldings thru out give this home a crisp modern look. New roof, gutters, and central air make this a tru turn key opportunity. The lower level living area has a wet bar, 1/2 bath, closets galore and a custom cedar closet making this area an ideal bonus level of living. Lower level also consists of a work shop. Enjoy the custom stone patio in this quiet, wooded backyard. This home is zoned for Worcesters flagship elementary school, West Tatnuck. This home is situated on a quiet dead end street abutting beautiful Cascade Park for your enjoyment
This property is off market, which means it's not currently listed for sale or rent on Zillow. This may be different from what's available on other websites or public sources.

