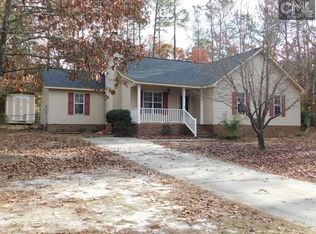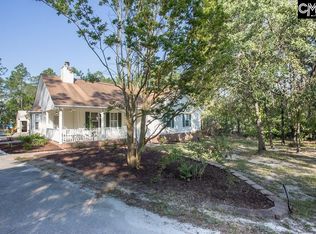4 bedrooms, 3 full bathrooms, BONUS ROOM over garage new HVAC 8/2017, New Roof 2015, fireplace, large deck, extra insulation in attic, 1/2 acre lot all 3 bathrooms updated with lifetime waterproof flooring, kitchen has new laminate flooring. 5 new outside doors 5/2018. New detached 360 sqft studio apt with full bathroom and kitchenette 8/2019.
This property is off market, which means it's not currently listed for sale or rent on Zillow. This may be different from what's available on other websites or public sources.

