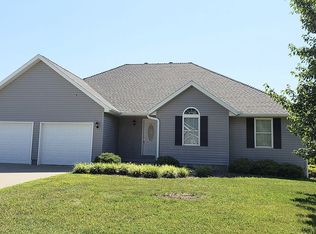Sold
Price Unknown
61 NW 247th Rd, Clinton, MO 64735
3beds
1,525sqft
Single Family Residence
Built in 2024
0.36 Acres Lot
$318,400 Zestimate®
$--/sqft
$1,662 Estimated rent
Home value
$318,400
Estimated sales range
Not available
$1,662/mo
Zestimate® history
Loading...
Owner options
Explore your selling options
What's special
What a beautiful new build home. This 3 bedroom, 2 bathroom home has an open floor plan with vaulted ceilings to provide a roomy feel. This home has high quality finishes which includes solid surface countertops throughout. The home has been designed for convenience and low maintenance. This new build is located in a well established neighborhood which offers a feel of being outside of town yet you are minutes to the main shopping district. Call today to see this great home!!
Zillow last checked: 8 hours ago
Listing updated: August 31, 2025 at 07:46pm
Listed by:
Lora D Anstine 660-525-9914,
Anstine Realty & Auction, LLC 660-885-9913
Bought with:
Lora D Anstine, 2010036535
Anstine Realty & Auction, LLC
Source: WCAR MO,MLS#: 99435
Facts & features
Interior
Bedrooms & bathrooms
- Bedrooms: 3
- Bathrooms: 2
- Full bathrooms: 2
Cooling
- Central Air
Appliances
- Included: Dishwasher, Microwave, Electric Oven/Range, Electric Water Heater
- Laundry: Main Level
Features
- Flooring: Carpet, Tile, Vinyl
- Windows: Thermal/Multi-Pane, Drapes/Curtains/Rods: All Stay
- Has basement: No
- Has fireplace: Yes
- Fireplace features: Dining Room
Interior area
- Total structure area: 1,525
- Total interior livable area: 1,525 sqft
- Finished area above ground: 1,525
Property
Parking
- Total spaces: 2
- Parking features: Attached, Garage Door Opener
- Attached garage spaces: 2
Features
- Patio & porch: Patio, Porch
Lot
- Size: 0.36 Acres
- Dimensions: 100.00 x 157.77
Details
- Parcel number: 182004001002020016
Construction
Type & style
- Home type: SingleFamily
- Architectural style: Ranch
- Property subtype: Single Family Residence
Materials
- Stone, Vinyl Siding
- Foundation: Concrete Perimeter
- Roof: Composition
Condition
- New Construction
- New construction: Yes
- Year built: 2024
Utilities & green energy
- Electric: 220 Volts in Laundry
- Sewer: Sewage Treatment Plant
- Water: Rural Water
Green energy
- Energy efficient items: Ceiling Fans
Community & neighborhood
Location
- Region: Clinton
- Subdivision: West Point
HOA & financial
HOA
- Has HOA: Yes
- HOA fee: $150 monthly
Other
Other facts
- Road surface type: Concrete
Price history
| Date | Event | Price |
|---|---|---|
| 8/29/2025 | Sold | -- |
Source: | ||
| 7/23/2025 | Pending sale | $329,500$216/sqft |
Source: | ||
| 7/2/2025 | Listed for sale | $329,500$216/sqft |
Source: | ||
| 7/1/2025 | Pending sale | $329,500$216/sqft |
Source: | ||
| 6/21/2025 | Listed for sale | $329,500$216/sqft |
Source: | ||
Public tax history
| Year | Property taxes | Tax assessment |
|---|---|---|
| 2024 | $1,725 +35909.4% | $39,670 +35963.6% |
| 2023 | $5 -1.6% | $110 |
| 2022 | $5 +2.3% | $110 |
Find assessor info on the county website
Neighborhood: 64735
Nearby schools
GreatSchools rating
- 4/10Clinton Intermediate SchoolGrades: 3-5Distance: 2.2 mi
- 5/10Clinton Middle SchoolGrades: 6-8Distance: 2 mi
- 5/10Clinton Sr. High SchoolGrades: 9-12Distance: 2.1 mi
Sell for more on Zillow
Get a Zillow Showcase℠ listing at no additional cost and you could sell for .
$318,400
2% more+$6,368
With Zillow Showcase(estimated)$324,768
