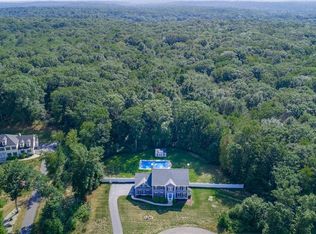This Gorgeous Colonial Home is located in Autumn Brook, a picturesque 13 home sub-division. The professionally landscaped 1.10-acre lot is situated in the cul-de-sac lined with mature trees for privacy. The sun-filled open floor plan with 9 rooms, 4 Bedrooms and 3 Bathrooms. The main floor offers a Living Room and a sizeable Formal Dining Room, Open Kitchen with Stainless Steel Appliances and Quartz Countertops, Home Office/Den is spacious and bright from all the windows. The Family Room has a masonry fireplace with marble surround and custom-built mantel, There is a 2nd staircase off the family room to access the expansive bonus room. The second floor offers a serene Master Suite with a Sitting Area, Huge Walk-In Closet, and Master Bath with a large double vanity, a deep soaking tub, and a separate shower. The additional 3 bedrooms are spacious with adequate closet space and laundry area. Wait, there's more; the home is geothermal state-of-the-art heating & cooling for the tech-smart & energy conscious. This is luxury living with the convenience of having easy access to highways, restaurants, shopping, boating, conservation trails, CT River, and the shoreline!
This property is off market, which means it's not currently listed for sale or rent on Zillow. This may be different from what's available on other websites or public sources.

