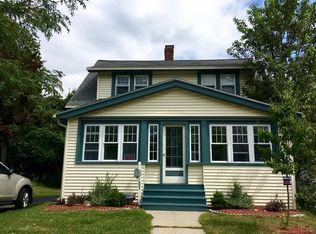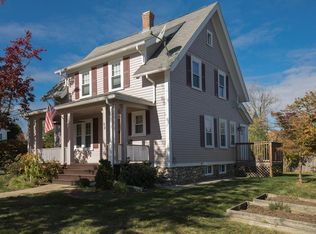***DUE TO MULTIPLE OFFERS...HIGHEST & BEST BY MONDAY, SEPTEMBER 30TH @ 11AM.****Get ready to bring your style to this huge colonial with three floors, five bedrooms and two and half baths. Awesome first floor with huge front to back living room with fireplace. Through the French doors is a wonderful den/study with tons of windows and bookshelves. Open foyer leads to dining room with swinging door to kitchen. Another den like room has exterior access and a rooftop deck. Three spacious bedrooms and full bath on 2nd floor. Two more bedrooms and full bath on third floor. Hardwood and tile floor throughout. Most windows and vinyl siding are about 10-12 years old. Roof is about 12 years old and may have two layers. Entire interior house needs painting. Boiler around 2012 and hot water heater around 2014.
This property is off market, which means it's not currently listed for sale or rent on Zillow. This may be different from what's available on other websites or public sources.

