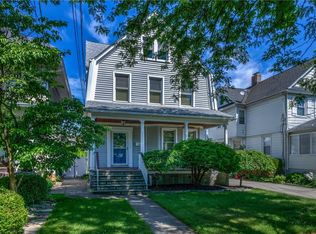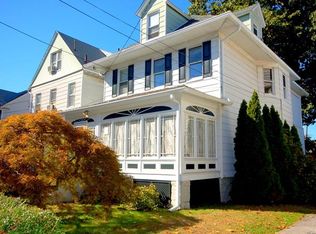Sold for $720,000 on 06/30/25
$720,000
61 Monroe Street, New Rochelle, NY 10801
3beds
1,340sqft
Single Family Residence, Residential
Built in 1905
3,485 Square Feet Lot
$743,500 Zestimate®
$537/sqft
$3,677 Estimated rent
Home value
$743,500
$677,000 - $818,000
$3,677/mo
Zestimate® history
Loading...
Owner options
Explore your selling options
What's special
This charming three bedroom colonial is the perfect place to call home. It offers a comfortable and inviting living experience. The exterior features an inviting porch, complemented by mature landscaping that creates a serene atmosphere.
Upon entering, you are greeted by a spacious entryway that leads to the main living areas. The home is filled with abundant natural light, creating a bright and airy ambiance throughout. The layout is designed with spaciousness in mind, providing ample room for comfortable living.
The dining room is generously sized and has a wood burning fireflace that adds a touch of warmth on cold nights. The kitchen is equally spacious, featuring butcher block counter tops, stainless steal appliances and gas a range designed for a chef.
The home boasts three well-proportioned bedrooms, providing comfortable accommodations. The attic is large and has tons of space for storage.
Throughout the home, you'll find abundant storage solutions, ensuring a clutter-free and organized living environment. The basement was currently being used as a studio and the sound proofing kept the sound to a minimum.
The outdoor living space is equally impressive, with a spacious backyard featuring raised garden beds and a paved patio area, providing ample opportunities for relaxation. No need for a farmers market when you can grow your own. The ample greenery surrounding the property enhances the serene and peaceful atmosphere.
Zillow last checked: 8 hours ago
Listing updated: June 30, 2025 at 03:51pm
Listed by:
Dina A. Reggio 914-500-7876,
Coldwell Banker Realty 914-997-0097
Bought with:
Peter Topping, 10401249823
Coldwell Banker Realty
Source: OneKey® MLS,MLS#: 849207
Facts & features
Interior
Bedrooms & bathrooms
- Bedrooms: 3
- Bathrooms: 1
- Full bathrooms: 1
Other
- Description: Bedroom, bedroom, bedroom, full bath
- Level: Second
Other
- Description: Entry, living room, dining room and kitchen
- Level: First
Other
- Description: washer/ dryer storage
- Level: Basement
Heating
- Has Heating (Unspecified Type)
Cooling
- Wall/Window Unit(s)
Appliances
- Included: Dryer, Gas Range, Microwave, Stainless Steel Appliance(s), Washer
- Laundry: In Basement
Features
- Formal Dining, Storage
- Flooring: Hardwood
- Basement: Full
- Attic: Full
- Number of fireplaces: 1
- Fireplace features: Wood Burning
Interior area
- Total structure area: 1,340
- Total interior livable area: 1,340 sqft
Property
Parking
- Total spaces: 5
- Parking features: Garage
- Garage spaces: 1
Features
- Patio & porch: Porch
Lot
- Size: 3,485 sqft
Details
- Parcel number: 1000000001002560000014
- Special conditions: None
Construction
Type & style
- Home type: SingleFamily
- Architectural style: Colonial
- Property subtype: Single Family Residence, Residential
Materials
- Vinyl Siding
Condition
- Year built: 1905
- Major remodel year: 1905
Utilities & green energy
- Sewer: Public Sewer
- Water: Public
- Utilities for property: Cable Connected, Electricity Connected, Natural Gas Connected, Trash Collection Public
Community & neighborhood
Location
- Region: New Rochelle
Other
Other facts
- Listing agreement: Exclusive Right To Sell
Price history
| Date | Event | Price |
|---|---|---|
| 6/30/2025 | Sold | $720,000+6.2%$537/sqft |
Source: | ||
| 5/12/2025 | Pending sale | $678,000$506/sqft |
Source: | ||
| 4/17/2025 | Listed for sale | $678,000$506/sqft |
Source: | ||
Public tax history
| Year | Property taxes | Tax assessment |
|---|---|---|
| 2024 | -- | $7,100 |
| 2023 | -- | $7,100 |
| 2022 | -- | $7,100 |
Find assessor info on the county website
Neighborhood: Homestead Park
Nearby schools
GreatSchools rating
- 5/10Trinity Elementary SchoolGrades: K-5Distance: 0.9 mi
- 6/10Isaac E Young Middle SchoolGrades: 6-8Distance: 1 mi
- 4/10New Rochelle High SchoolGrades: 9-12Distance: 1.3 mi
Schools provided by the listing agent
- Elementary: Contact Agent
- Middle: Isaac E Young Middle School
- High: New Rochelle High School
Source: OneKey® MLS. This data may not be complete. We recommend contacting the local school district to confirm school assignments for this home.
Get a cash offer in 3 minutes
Find out how much your home could sell for in as little as 3 minutes with a no-obligation cash offer.
Estimated market value
$743,500
Get a cash offer in 3 minutes
Find out how much your home could sell for in as little as 3 minutes with a no-obligation cash offer.
Estimated market value
$743,500

