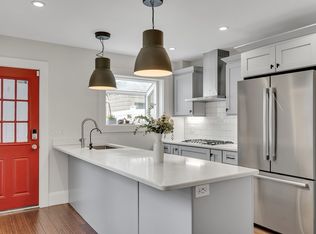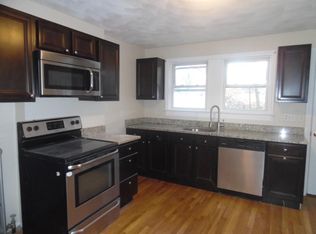**PRICED REDUCED** **MOTIVATED SELLERS** Enjoy this charming turn of the century Colonial situated on a gorgeous lot with private backyard perfect for grilling! Home Features: Enclosed HOT TUB w/Two Skylights, Huge Eat-in kitchen w/WOOD FIRED PELLET STOVE, two Built-in China cabinets in diningroom, large office, natural woodwork and lots of character throughout! Upgrades Include: New electrical, Roof, Windows and gas hot water tank & furnace. Bonus attic space w/much potential to expand.
This property is off market, which means it's not currently listed for sale or rent on Zillow. This may be different from what's available on other websites or public sources.

