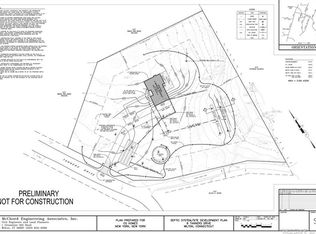Stately and Elegant Colonial on one of Wilton's most desirable country roads. Gunite Pool with spa and waterfall and builtin barbecue set amongst mature landscaping. The covered patio has a fireplace and is wired for a television. Dramatic Foyer with Bridal staircase centered around Formal Living room leading to Office, Vaulted ceilinged Family Room and paneled Dining Room and oversized cooks Kitchen with Butler Pantry. The Master is oversized with a sitting room and fireplace plus marble bathroom. There are 4 more bedrooms plus a finished 3rd floor with full bath and a finished lower level.4 Finished floors in this move right in prestigious home. * tv currently exists and conveys as is
This property is off market, which means it's not currently listed for sale or rent on Zillow. This may be different from what's available on other websites or public sources.
