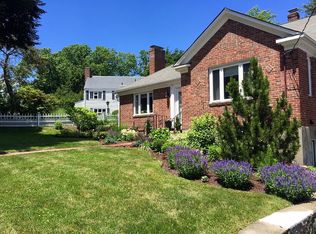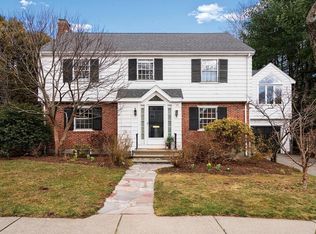Center Entrance Brick Front Colonial conveniently located between Newton Highlands and Newton Centre, nine rooms, four bedrooms and two and one-half bathrooms. Spectacular 13,300 square foot lot beautifully landscaped. Award winning private gardens with perennial and shrub beds, flowering trees and evergreen backdrop. Living room with built-in cabinetry and fireplace, dining room with cabinets, eat-in kitchen with center island, step-down family room area with wall of glass overlooking backyard. First floor office and screened porch facing backyard. Second floor master bedroom with walk-in closet and master bathroom, three additional family bedrooms and family bath. Windows with shoji screens, two car attached garage. Newton Centre and Newton Highlands Green Line T, shops, restaurants, Crystal Lake.
This property is off market, which means it's not currently listed for sale or rent on Zillow. This may be different from what's available on other websites or public sources.

