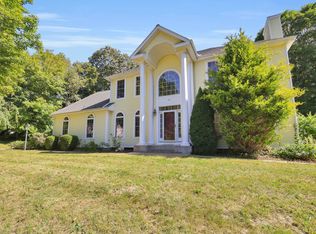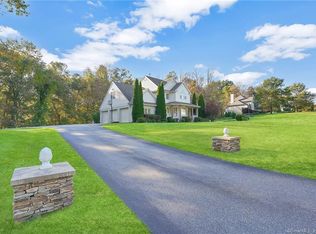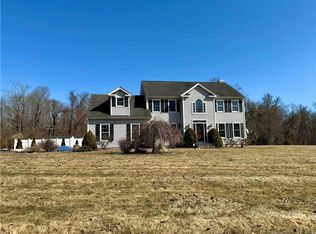Welcome to this immaculate home that is rich in details with its own distinctive style. Very inviting open floor plan has large eat in kitchen with generous custom cabinetry, newer stainless steal appliances and plenty counter space that makes endless possibilities for entertaining, dining or relaxing. Formal dinning room nicely flows into living room with fireplace and access to the back yard. Home offers master suite with master bathroom, sitting area and large closet. Two large bedrooms with full Jack and Jill bathroom are located on the other side of the house for privacy. The front room may be used as tea room, home office, crafts or reading room. This home has glamming hardwood floors throughout, lots of closet space and loads of windows to allow the natural light in. Park like setting backyard has a shed and bonfire area.
This property is off market, which means it's not currently listed for sale or rent on Zillow. This may be different from what's available on other websites or public sources.



