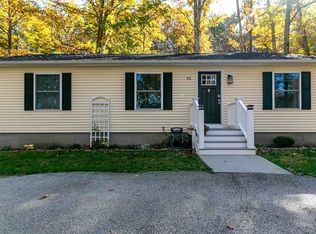Sold for $415,000 on 07/31/23
$415,000
61 Millbury Rd, Oxford, MA 01540
3beds
1,701sqft
Single Family Residence
Built in 1988
1.03 Acres Lot
$480,700 Zestimate®
$244/sqft
$3,402 Estimated rent
Home value
$480,700
$457,000 - $505,000
$3,402/mo
Zestimate® history
Loading...
Owner options
Explore your selling options
What's special
MULTIPLE OFFERS Highest and Best Due Monday 6/26 by 5:00pm! Welcome home to this charming colonial in Oxford! Gorgeous newly remodeled kitchen (2023) showcases butcher block countertops, stainless steel appliances, and beamed ceilings that continue into the dining & living rooms. Plenty of charm & character throughout from the cozy fireplace with pellet stove insert (new 2022) in the dining room to the spacious living room. Upstairs, all 3 of the bedroom are located on the same level as well as a full bathroom. The bonus space in the basement can be utilized for whatever suits your needs; home office, playroom, gameroom; you name it! TONS of recent updates including new deck railing, new roof in 2020, new bathroom vanities, and a newer electrical panel. Pellet stove heats main floor & upstairs to keep heating costs low. Nestled on just over an acre of serene, private land but just minutes to 395 making this the perfect blend of privacy & convenience. Home Sweet Home!
Zillow last checked: 8 hours ago
Listing updated: July 31, 2023 at 11:11am
Listed by:
Jim Black Group 774-314-9448,
Real Broker MA, LLC 855-450-0442,
Keith Scott 774-314-7746
Bought with:
Arleuza Maia
Pablo Maia Realty
Source: MLS PIN,MLS#: 73127560
Facts & features
Interior
Bedrooms & bathrooms
- Bedrooms: 3
- Bathrooms: 2
- Full bathrooms: 2
Primary bedroom
- Features: Ceiling Fan(s), Walk-In Closet(s), Flooring - Hardwood
- Level: Second
- Area: 192
- Dimensions: 16 x 12
Bedroom 2
- Features: Ceiling Fan(s), Closet, Flooring - Hardwood
- Level: Second
- Area: 156
- Dimensions: 13 x 12
Bedroom 3
- Features: Closet, Flooring - Hardwood
- Level: Second
- Area: 150
- Dimensions: 15 x 10
Primary bathroom
- Features: No
Bathroom 1
- Features: Bathroom - Full, Bathroom - With Tub & Shower, Flooring - Hardwood
- Level: First
- Area: 72
- Dimensions: 9 x 8
Bathroom 2
- Features: Bathroom - Full, Bathroom - With Tub & Shower, Flooring - Laminate
- Level: Second
- Area: 80
- Dimensions: 10 x 8
Dining room
- Features: Wood / Coal / Pellet Stove, Flooring - Hardwood, Balcony / Deck, Exterior Access, Slider
- Level: First
- Area: 208
- Dimensions: 16 x 13
Kitchen
- Features: Ceiling Fan(s), Flooring - Hardwood, Dining Area, Balcony / Deck, Countertops - Upgraded, Kitchen Island, Cabinets - Upgraded, Exterior Access, Open Floorplan, Remodeled
- Level: First
- Area: 143
- Dimensions: 13 x 11
Living room
- Features: Ceiling Fan(s), Flooring - Hardwood, Exterior Access, Open Floorplan
- Level: First
- Area: 312
- Dimensions: 26 x 12
Office
- Features: Ceiling Fan(s), Flooring - Wall to Wall Carpet
- Level: Basement
Heating
- Baseboard, Oil, Pellet Stove
Cooling
- None
Appliances
- Laundry: Flooring - Hardwood, Electric Dryer Hookup, Washer Hookup, First Floor
Features
- Ceiling Fan(s), Home Office
- Flooring: Carpet, Laminate, Hardwood, Flooring - Wall to Wall Carpet
- Doors: Insulated Doors
- Windows: Insulated Windows
- Basement: Full,Partially Finished,Walk-Out Access
- Number of fireplaces: 1
- Fireplace features: Dining Room
Interior area
- Total structure area: 1,701
- Total interior livable area: 1,701 sqft
Property
Parking
- Total spaces: 6
- Parking features: Paved Drive, Off Street, Paved
- Uncovered spaces: 6
Features
- Patio & porch: Deck - Wood, Covered
- Exterior features: Deck - Wood, Covered Patio/Deck, Rain Gutters
Lot
- Size: 1.03 Acres
- Features: Corner Lot, Wooded, Cleared, Level
Details
- Parcel number: M:17 B:C04,4242855
- Zoning: R1
Construction
Type & style
- Home type: SingleFamily
- Architectural style: Colonial
- Property subtype: Single Family Residence
Materials
- Frame
- Foundation: Concrete Perimeter
- Roof: Shingle
Condition
- Year built: 1988
Utilities & green energy
- Electric: 200+ Amp Service
- Sewer: Private Sewer
- Water: Private
- Utilities for property: for Electric Range, for Electric Dryer, Washer Hookup
Community & neighborhood
Community
- Community features: Public Transportation, Shopping, Tennis Court(s), Park, Walk/Jog Trails, Golf, Laundromat, Bike Path, Conservation Area, Highway Access, House of Worship, Public School
Location
- Region: Oxford
Price history
| Date | Event | Price |
|---|---|---|
| 7/31/2023 | Sold | $415,000+3.8%$244/sqft |
Source: MLS PIN #73127560 | ||
| 6/27/2023 | Contingent | $399,900$235/sqft |
Source: MLS PIN #73127560 | ||
| 6/21/2023 | Listed for sale | $399,900$235/sqft |
Source: MLS PIN #73127560 | ||
Public tax history
| Year | Property taxes | Tax assessment |
|---|---|---|
| 2025 | $4,893 +7% | $386,200 +13.9% |
| 2024 | $4,571 +11.1% | $339,100 +12.4% |
| 2023 | $4,114 -6.2% | $301,600 +11.1% |
Find assessor info on the county website
Neighborhood: 01540
Nearby schools
GreatSchools rating
- 3/10Clara Barton Elementary SchoolGrades: 3-5Distance: 0.8 mi
- 3/10Oxford Middle SchoolGrades: 5-8Distance: 1.1 mi
- 3/10Oxford High SchoolGrades: 9-12Distance: 1.2 mi

Get pre-qualified for a loan
At Zillow Home Loans, we can pre-qualify you in as little as 5 minutes with no impact to your credit score.An equal housing lender. NMLS #10287.
Sell for more on Zillow
Get a free Zillow Showcase℠ listing and you could sell for .
$480,700
2% more+ $9,614
With Zillow Showcase(estimated)
$490,314