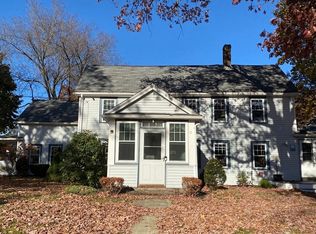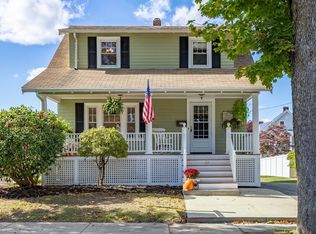Looking for space for guests or the in-laws? This beautiful 45' Custom Built Georgian Split is located at the end of a cul-de-sac & offers dual level living at its finest. The upper level features gleaming HW floors, C/A, 2 bedrooms, 1.5 baths, eat-in kitchen, formal dining room & fireplaced living room. The lower level features new plank flooring, 2 bedrooms, 1.5 baths, eat-in kitchen, dining area w/ sliders to lovely patio & fireplaced family room. Joining the 2 levels is a cathedral ceiling Philadelphia Room (den) offering added space for all your entertaining needs. Enjoy outdoor living w/ 2 patios & a gazebo featuring electricity, cable & A/C. The14K+ landscaped lot features irrigation, flower gardens, fruit & flowering trees & 2 Japanese maples strategically planted for 3 seasons of enjoyment. The perfect retreat! Bonus of a detached oversize 2 car garage w/ a loft, 2 sheds & fully fenced yard complete this unique & well cared for home. Close proximity to Boston & major highways. Security system - level fenced yard. 2 Fireplaces one with newer pellet stove... too many details to list - a must see. SELLER RESERVES THE RIGHT TO ACCEPT AN OFFER AT ANY TIME.
This property is off market, which means it's not currently listed for sale or rent on Zillow. This may be different from what's available on other websites or public sources.

