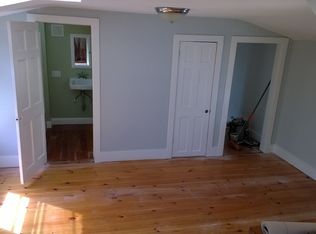Closed
$1,300,000
61 Melbourne Street, Portland, ME 04101
4beds
1,851sqft
Single Family Residence
Built in 1900
3,049.2 Square Feet Lot
$1,374,600 Zestimate®
$702/sqft
$3,927 Estimated rent
Home value
$1,374,600
$1.28M - $1.48M
$3,927/mo
Zestimate® history
Loading...
Owner options
Explore your selling options
What's special
Back on the market through no fault of its own...Welcome to the epitome of historic charm and modern luxury in the heart of Munjoy Hill Portland Maine. This single family home, thoughtfully restores from top to bottom is a true gem. As you step inside through the classic New England mudroom lined with custom built-ins, you'll immediately notice the exquisite kitchen, complete with custom cabinets, an expansive 8ft island, and top-of-the-line Thermador stainless steel appliances. This space is every chef's dream come true. The primary suite is a sanctuary of elegance, featuring a walk-through closet and a private, spa-like bathroom with heated Calcutta marble floors and a luxurious walk-in shower. What's more, this home is not just beautiful but practical as well. A new Hardy clapboard siding and a new roof have been installed, ensuring low maintenance for many years to come. Outside, a spacious fenced backyard awaits, complete with a deck, carefully planned hardscaping, and seclusion provided by mature trees. It's your own private oasis. In addition to all oft his, a generously sized driveway accommodates 2 cars with ease, a rarity in this sought-after neighborhood. Living here means being only steps away from the Eastern Promenade, where scenic views and recreational activities abound, and the vibrant Old Port, with its diverse dining, shopping and entertainment options. Don't let this opportunity pass you by. Experience the perfect blend of history and modernity in a single family home that encapsulates all that Munjoy Hill has to offer. SELLER FINANCING OPTIONS AVAILABLE!
Zillow last checked: 8 hours ago
Listing updated: September 28, 2024 at 07:35pm
Listed by:
Greater Portland Realty
Bought with:
Keller Williams Realty
Source: Maine Listings,MLS#: 1575867
Facts & features
Interior
Bedrooms & bathrooms
- Bedrooms: 4
- Bathrooms: 3
- Full bathrooms: 2
- 1/2 bathrooms: 1
Primary bedroom
- Level: Second
Bedroom 1
- Level: First
Bedroom 2
- Level: Second
Bedroom 3
- Level: Second
Bedroom 4
- Level: Second
Dining room
- Level: First
Kitchen
- Level: First
Laundry
- Level: First
Living room
- Level: First
Mud room
- Level: First
Heating
- Direct Vent Furnace, Heat Pump
Cooling
- Heat Pump
Appliances
- Included: Dishwasher, Disposal, Dryer, Microwave, Gas Range, Refrigerator, Washer
Features
- 1st Floor Bedroom, Attic, Bathtub, Shower, Walk-In Closet(s), Primary Bedroom w/Bath
- Flooring: Other, Tile, Wood
- Windows: Double Pane Windows
- Basement: Bulkhead,Full,Brick/Mortar
- Has fireplace: No
Interior area
- Total structure area: 1,851
- Total interior livable area: 1,851 sqft
- Finished area above ground: 1,851
- Finished area below ground: 0
Property
Parking
- Parking features: Paved, 1 - 4 Spaces
Features
- Patio & porch: Deck, Patio
Lot
- Size: 3,049 sqft
- Features: City Lot, Near Public Beach, Near Shopping, Near Town, Neighborhood, Level, Sidewalks, Landscaped
Details
- Parcel number: PTLDM015BF017001
- Zoning: Res
Construction
Type & style
- Home type: SingleFamily
- Architectural style: New Englander
- Property subtype: Single Family Residence
Materials
- Wood Frame, Fiber Cement
- Foundation: Block, Brick/Mortar
- Roof: Composition,Shingle
Condition
- Year built: 1900
Utilities & green energy
- Electric: Circuit Breakers
- Sewer: Public Sewer
- Water: Public
- Utilities for property: Utilities On
Green energy
- Energy efficient items: LED Light Fixtures
Community & neighborhood
Location
- Region: Portland
Other
Other facts
- Road surface type: Paved
Price history
| Date | Event | Price |
|---|---|---|
| 1/26/2024 | Sold | $1,300,000-6.8%$702/sqft |
Source: | ||
| 1/26/2024 | Pending sale | $1,395,000$754/sqft |
Source: | ||
| 12/19/2023 | Contingent | $1,395,000$754/sqft |
Source: | ||
| 12/5/2023 | Listed for sale | $1,395,000-6.7%$754/sqft |
Source: | ||
| 11/13/2023 | Contingent | $1,495,000$808/sqft |
Source: | ||
Public tax history
| Year | Property taxes | Tax assessment |
|---|---|---|
| 2024 | $8,672 | $601,800 |
| 2023 | $8,672 +5.9% | $601,800 |
| 2022 | $8,190 +53.2% | $601,800 +162.5% |
Find assessor info on the county website
Neighborhood: East End
Nearby schools
GreatSchools rating
- 2/10East End Community SchoolGrades: PK-5Distance: 0.3 mi
- 4/10Lyman Moore Middle SchoolGrades: 6-8Distance: 3.2 mi
- 4/10Portland High SchoolGrades: 9-12Distance: 0.8 mi

Get pre-qualified for a loan
At Zillow Home Loans, we can pre-qualify you in as little as 5 minutes with no impact to your credit score.An equal housing lender. NMLS #10287.
Sell for more on Zillow
Get a free Zillow Showcase℠ listing and you could sell for .
$1,374,600
2% more+ $27,492
With Zillow Showcase(estimated)
$1,402,092