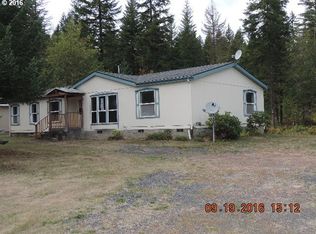Sold
$435,000
61 Meadow Crest Rd, Carson, WA 98610
3beds
1,509sqft
Residential, Manufactured Home
Built in 1996
2 Acres Lot
$431,700 Zestimate®
$288/sqft
$2,203 Estimated rent
Home value
$431,700
Estimated sales range
Not available
$2,203/mo
Zestimate® history
Loading...
Owner options
Explore your selling options
What's special
Step into Stabler, Washington, a serene community just beyond Carson in the stunning Columbia Gorge. Embrace the tranquility of country living with this spacious 1509 sq ft, 3-bedroom, 2-bathroom manufactured home, perfectly situated in this scenic area. Inside, discover a comfortable living space, ideal for unwinding after a day exploring nature. The kitchen features modern appliances and ample storage, complemented by a sunny dining area nearby for family meals. The main bedroom offers plenty of closet space and its own bathroom for privacy, while an additional bedroom conveniently connects to the main bathroom, providing flexibility. Outside, enjoy the expansive open yard space with a few towering fir trees, creating a peaceful atmosphere. The garden area, currently overgrown, has great potential with minor work to become a beautiful focal point. For hobbies or storage, there's a spacious 21x24 shop on the property, plus a small horse barn and fenced area for animal lovers. Stabler, Washington, promises quiet living with easy access to Carson's amenities. Explore hiking, fishing, and scenic spots in the nearby Columbia Gorge. Don't miss this chance to own a spacious and charming home in Stabler. Schedule your visit today!
Zillow last checked: 8 hours ago
Listing updated: October 16, 2024 at 01:30am
Listed by:
Anthony Leiter wacontracts@therealbrokerage.com,
Real Broker LLC
Bought with:
Heidi Struck, 25013964
Windermere CRG Bingen
Source: RMLS (OR),MLS#: 24619791
Facts & features
Interior
Bedrooms & bathrooms
- Bedrooms: 3
- Bathrooms: 2
- Full bathrooms: 2
- Main level bathrooms: 2
Primary bedroom
- Features: Ceiling Fan, Ensuite, Laminate Flooring, Walkin Closet
- Level: Main
- Area: 208
- Dimensions: 13 x 16
Bedroom 2
- Features: Laminate Flooring
- Level: Main
- Area: 90
- Dimensions: 9 x 10
Bedroom 3
- Features: Laminate Flooring
- Level: Main
- Area: 80
- Dimensions: 8 x 10
Dining room
- Features: Laminate Flooring
- Level: Main
Kitchen
- Features: Vinyl Floor
- Level: Main
Living room
- Features: Laminate Flooring
- Level: Main
- Area: 780
- Dimensions: 26 x 30
Heating
- Forced Air, Heat Pump
Cooling
- Heat Pump
Appliances
- Included: Dishwasher, Free-Standing Range, Free-Standing Refrigerator, Washer/Dryer, Electric Water Heater
- Laundry: Laundry Room
Features
- Ceiling Fan(s), High Ceilings, Walk-In Closet(s), Kitchen Island
- Flooring: Laminate, Vinyl
- Windows: Double Pane Windows
- Basement: Crawl Space
Interior area
- Total structure area: 1,509
- Total interior livable area: 1,509 sqft
Property
Parking
- Total spaces: 1
- Parking features: Driveway, Off Street, RV Access/Parking, Detached, Oversized
- Garage spaces: 1
- Has uncovered spaces: Yes
Accessibility
- Accessibility features: One Level, Accessibility
Features
- Stories: 1
- Patio & porch: Deck, Porch
- Exterior features: Fire Pit, Yard
- Fencing: Fenced
- Has view: Yes
- View description: Territorial, Trees/Woods
Lot
- Size: 2 Acres
- Features: Gentle Sloping, Level, Pasture, Private, Trees, Acres 1 to 3
Details
- Additional structures: Arena, Outbuilding, RVParking, ToolShed
- Parcel number: 04072630150200
- Zoning: R2
Construction
Type & style
- Home type: MobileManufactured
- Property subtype: Residential, Manufactured Home
Materials
- T111 Siding
- Foundation: Block
- Roof: Shingle
Condition
- Resale
- New construction: No
- Year built: 1996
Utilities & green energy
- Sewer: Septic Tank
- Water: Well
- Utilities for property: Cable Connected, DSL
Community & neighborhood
Security
- Security features: None
Location
- Region: Carson
Other
Other facts
- Body type: Double Wide
- Listing terms: Cash,Conventional,FHA,USDA Loan,VA Loan
- Road surface type: Gravel, Paved
Price history
| Date | Event | Price |
|---|---|---|
| 9/12/2024 | Sold | $435,000$288/sqft |
Source: | ||
| 8/2/2024 | Pending sale | $435,000$288/sqft |
Source: | ||
| 7/12/2024 | Listed for sale | $435,000$288/sqft |
Source: | ||
Public tax history
| Year | Property taxes | Tax assessment |
|---|---|---|
| 2024 | $2,590 -2.1% | $313,300 |
| 2023 | $2,645 +11% | $313,300 +11.3% |
| 2022 | $2,382 +3.1% | $281,600 +29.4% |
Find assessor info on the county website
Neighborhood: 98610
Nearby schools
GreatSchools rating
- 3/10Carson Elementary SchoolGrades: 3-5Distance: 7.1 mi
- 7/10Wind River Middle SchoolGrades: 6-8Distance: 7.3 mi
- 5/10Stevenson High SchoolGrades: 9-12Distance: 6.9 mi
Schools provided by the listing agent
- Elementary: Carson
- Middle: Windriver
- High: Stevenson
Source: RMLS (OR). This data may not be complete. We recommend contacting the local school district to confirm school assignments for this home.
