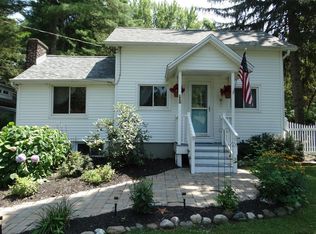Closed
$410,000
61 McCormack Road, Albany, NY 12159
3beds
1,496sqft
Single Family Residence, Residential
Built in 1953
0.27 Acres Lot
$420,800 Zestimate®
$274/sqft
$2,512 Estimated rent
Home value
$420,800
$370,000 - $476,000
$2,512/mo
Zestimate® history
Loading...
Owner options
Explore your selling options
What's special
Move-In Ready with Stunning Updates - 3 Bed, 2 Bath Beauty in Bethlehem Schools!
Beautifully renovated Cape in Bethlehem schools! This 3 Bed, 2 Full Bath, 1500 sq ft home with gorgeous sun-filled addition and rear-deck overlooking postage-stamp fenced-in yard. Original charm: HW floors, covered front porch, gas fireplace, wood slat ceilings and built-ins. Bedroom and full bath on 1st floor w/ 2 additional bedrooms and 2nd full bath upstairs—ideal for guests or single-level living. Updated kitchen boasts quartz counters, new cabinets and tile backsplash. Newer big ticket items provide peace of mind: Roof (2021), H2O heater (2022), front porch (2021), basement system including egress window (2022), upstairs windows and back deck (2022), fence (2023). Just move-in and enjoy!
Zillow last checked: 8 hours ago
Listing updated: July 01, 2025 at 07:22am
Listed by:
Pamela Dobry 518-560-2245,
Howard Hanna Capital Inc,
Kariann Deno 518-469-0522,
Howard Hanna Capital Inc
Bought with:
Cathy B Griffin, 10301204356
KW Platform
Source: Global MLS,MLS#: 202516844
Facts & features
Interior
Bedrooms & bathrooms
- Bedrooms: 3
- Bathrooms: 2
- Full bathrooms: 2
Bedroom
- Level: First
Bedroom
- Level: Second
Bedroom
- Level: Second
Full bathroom
- Level: First
Full bathroom
- Level: Second
Dining room
- Level: First
Family room
- Level: Basement
Kitchen
- Level: First
Living room
- Level: First
Heating
- Hot Water, Natural Gas, Radiant
Cooling
- Window Unit(s)
Appliances
- Included: Dishwasher, Gas Water Heater, Microwave, Oven, Range, Refrigerator
- Laundry: In Basement
Features
- Ceiling Fan(s), Vaulted Ceiling(s), Eat-in Kitchen
- Flooring: Wood
- Basement: Full
- Has fireplace: Yes
- Fireplace features: Living Room
Interior area
- Total structure area: 1,496
- Total interior livable area: 1,496 sqft
- Finished area above ground: 1,496
- Finished area below ground: 0
Property
Parking
- Total spaces: 3
- Parking features: Paved, Attached, Driveway
- Garage spaces: 1
- Has uncovered spaces: Yes
Features
- Patio & porch: Deck, Front Porch
- Fencing: Back Yard,Fenced
Lot
- Size: 0.27 Acres
- Features: Landscaped
Details
- Parcel number: 012200 85.06429
- Special conditions: Standard
Construction
Type & style
- Home type: SingleFamily
- Architectural style: Cape Cod
- Property subtype: Single Family Residence, Residential
Materials
- Clapboard
- Roof: Shingle,Asphalt
Condition
- New construction: No
- Year built: 1953
Utilities & green energy
- Sewer: Public Sewer
- Water: Public
Community & neighborhood
Location
- Region: Slingerlands
Price history
| Date | Event | Price |
|---|---|---|
| 6/18/2025 | Sold | $410,000+20.8%$274/sqft |
Source: | ||
| 5/13/2025 | Pending sale | $339,500$227/sqft |
Source: | ||
| 5/7/2025 | Listed for sale | $339,500+27.2%$227/sqft |
Source: | ||
| 11/5/2021 | Sold | $267,000+2.7%$178/sqft |
Source: | ||
| 9/15/2021 | Pending sale | $260,000$174/sqft |
Source: | ||
Public tax history
| Year | Property taxes | Tax assessment |
|---|---|---|
| 2024 | -- | $206,500 |
| 2023 | -- | $206,500 |
| 2022 | -- | $206,500 +24.2% |
Find assessor info on the county website
Neighborhood: 12159
Nearby schools
GreatSchools rating
- 7/10Slingerlands Elementary SchoolGrades: K-5Distance: 0.4 mi
- 7/10Bethlehem Central Middle SchoolGrades: 6-8Distance: 1.6 mi
- 10/10Bethlehem Central Senior High SchoolGrades: 9-12Distance: 1.3 mi
Schools provided by the listing agent
- Elementary: Slingerlands
- High: Bethlehem Central
Source: Global MLS. This data may not be complete. We recommend contacting the local school district to confirm school assignments for this home.
