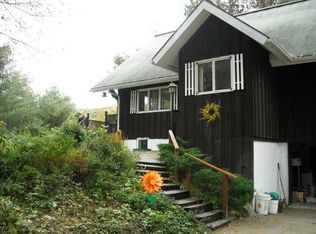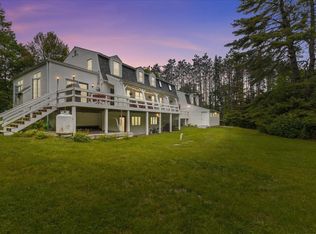Summer breeze drifting from the large community swimming pond up over the deck and into the open floor plan. Entertaining made easy as you prepare dinner while others gather next to the fireplace for an apres ski warm up. The great room accented by wooden beams and highlighted with cathedral ceilings give this spacious country home a classic feel. A great layout allows for room for all your friends, family and guest. The first floor master suite has access on to the large deck, while the oversized bedrooms upstairs offer privacy. There's a large family room in the basement as well as a separate in-law apartment. The private setting comes complete with a barn that's perfect for a workshop or studio. Ideally located accessible to most every
This property is off market, which means it's not currently listed for sale or rent on Zillow. This may be different from what's available on other websites or public sources.


