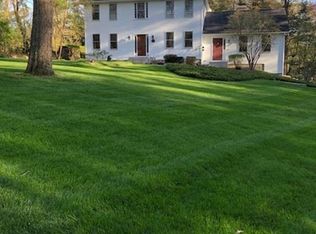You will be pleasantly surprised at what awaits you both inside & out at 61 Maynard Rd. A carefully designed Perma-culture based garden will delight you as you arrive to discover pear & peach trees, persimmon, elderberry, blackberry, raspberry, blueberry bushes, & the rare native Pawpaw tree, as well as many beautiful flowering bushes & trees.If you are looking for a fenced in vegetable garden-that's available too! This contemporary Cape isn't your every day house.With walls of windows, loads of natural light, soaring ceilings,& open spaces, the flexible floor plan will allow you to use the space to fit your lifestyle.The updated kitchen & baths, spacious rooms, new systems, hardwood floors, new lighting, beautiful master suite, & freshly painted interior make this house an easy choice for someone looking to move right in! Outside, you also can enjoy the party sized deck, flat back yard, or sitting by the fire pit.Conveniently located to shopping, restaurants, conservation land & more!
This property is off market, which means it's not currently listed for sale or rent on Zillow. This may be different from what's available on other websites or public sources.
