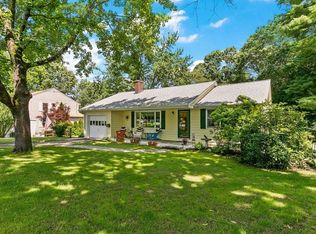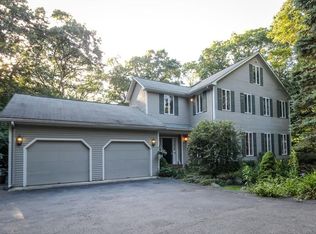Looking for a new home for the New Year? Look no further!! Tucked away on a private lot at the end of desirable Mayhew Rd in a Mortgage Hill neighborhood, this classic 5 bedroom, 2 full bath Colonial offers amazing space, hardwood floors throughout, loads of charm, and incredible potential for the next lucky homeowner. This home boasts 2800sf of living when including the finished lower level family room with fireplace and office area. On the main level, the front to back living room features a gas fireplace for instant warmth this Fall, a good sized eat-in kitchen with island & granite, a full bath, a first floor bedroom, and you'll love relaxing out in the four-season sunroom or out on the deck - both perfect for taking in all of the amazing New England seasonal views. Less than 5 minutes to the MBTA station or Rt 95, this is a commuter's dream. Plus you'll be near all of the uptown conveniences of restaurants, shopping, the YMCA, the library, the River Walk, Capron Park Zoo, and more! Bring your personal touches and make this your own! Sellers are awesome so easy to show!! For more information or to schedule a private showing contact Jen McMorran, Realtor, SRES 508-930-5259. Let's get you movin'....
This property is off market, which means it's not currently listed for sale or rent on Zillow. This may be different from what's available on other websites or public sources.

