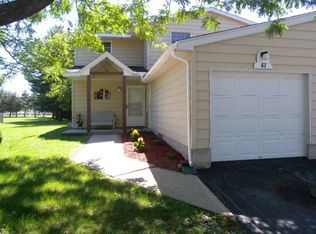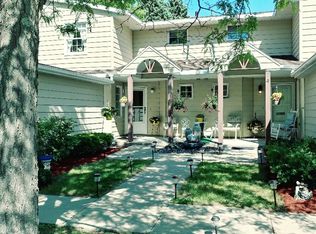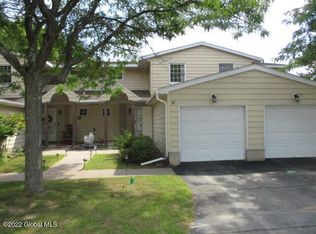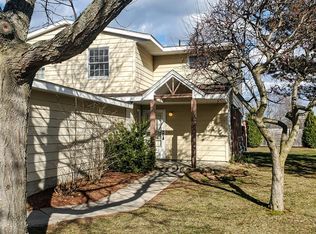Sold for $222,000 on 03/10/25
$222,000
61 Maryland Rd, Plattsburgh, NY 12903
3beds
1,549sqft
Townhouse
Built in 1952
435.6 Square Feet Lot
$235,100 Zestimate®
$143/sqft
$2,147 Estimated rent
Home value
$235,100
$186,000 - $299,000
$2,147/mo
Zestimate® history
Loading...
Owner options
Explore your selling options
What's special
Exceptional Find in Lake Country Village! This pristine and meticulously maintained END UNIT offers 3 bedrooms, 2.5 bathrooms, 1,549 sq ft and an attached one-car garage. Step into the beautifully remodeled kitchen, featuring granite countertops, new cabinetry, stainless steel appliances, and a thoughtfully removed wall to create an open, inviting space. Every update has been tastefully executed, ensuring it meets even the most discerning design preferences. The entire interior has been freshly painted, bathrooms updated with stylish new light fixtures, and the garage insulated and painted for added comfort. Outside, the enclosed patio with pavers and a retractable awning is perfect for enjoying sunny summer afternoons. Don't wait—schedule your private tour today! Contact me directly or reach out to your real estate agent to set up a showing and see this gem for yourself.
Zillow last checked: 8 hours ago
Listing updated: March 11, 2025 at 11:55am
Listed by:
James Jock,
eXp Realty-Schenectady
Bought with:
Allyssa Rock, 10401373427
Kavanaugh Realty-Plattsburgh
Source: ACVMLS,MLS#: 203720
Facts & features
Interior
Bedrooms & bathrooms
- Bedrooms: 3
- Bathrooms: 3
- Full bathrooms: 2
- 1/2 bathrooms: 1
Primary bedroom
- Features: Luxury Vinyl
- Level: Second
- Area: 176 Square Feet
- Dimensions: 16 x 11
Bedroom 2
- Features: Luxury Vinyl
- Level: Second
- Area: 110 Square Feet
- Dimensions: 11 x 10
Bedroom 3
- Features: Luxury Vinyl
- Level: Second
- Area: 132 Square Feet
- Dimensions: 12 x 11
Primary bathroom
- Features: Luxury Vinyl
- Level: Second
- Area: 45 Square Feet
- Dimensions: 9 x 5
Bathroom 2
- Features: Luxury Vinyl
- Level: Second
- Area: 35 Square Feet
- Dimensions: 7 x 5
Bathroom 3
- Description: half bath
- Features: Luxury Vinyl
- Level: First
- Area: 25 Square Feet
- Dimensions: 5 x 5
Dining room
- Features: Luxury Vinyl
- Level: First
- Area: 120 Square Feet
- Dimensions: 12 x 10
Kitchen
- Features: Luxury Vinyl
- Level: First
- Area: 190 Square Feet
- Dimensions: 19 x 10
Living room
- Features: Luxury Vinyl
- Level: First
- Area: 286 Square Feet
- Dimensions: 22 x 13
Heating
- Hot Water, Natural Gas
Appliances
- Included: Dishwasher, Dryer, Electric Oven, Electric Range, Electric Water Heater, Microwave, Range, Refrigerator, Washer, Washer/Dryer
- Laundry: In Unit, Main Level
Features
- Flooring: Luxury Vinyl
- Windows: Vinyl Clad Windows
- Basement: None
- Common walls with other units/homes: 1 Common Wall,End Unit
Interior area
- Total structure area: 1,549
- Total interior livable area: 1,549 sqft
- Finished area above ground: 1,549
- Finished area below ground: 0
Property
Parking
- Total spaces: 2
- Parking features: Garage - Attached, Open
- Attached garage spaces: 1
- Uncovered spaces: 1
Features
- Levels: Two
- Stories: 2
- Fencing: Vinyl
Lot
- Size: 435.60 sqft
Details
- Parcel number: 221.20328
- Zoning: Residential
Construction
Type & style
- Home type: Townhouse
- Property subtype: Townhouse
Materials
- Vinyl Siding
- Foundation: Slab
- Roof: Asphalt
Condition
- Year built: 1952
Utilities & green energy
- Electric: 100 Amp Service
- Sewer: Public Sewer
- Water: Public
- Utilities for property: Cable Connected, Electricity Connected, Internet Connected, Natural Gas Connected, Sewer Connected, Water Connected
Community & neighborhood
Location
- Region: Plattsburgh
- Subdivision: Lake Country Village
HOA & financial
HOA
- Has HOA: Yes
- HOA fee: $245 monthly
- Services included: Maintenance Grounds, Maintenance Structure, Sewer, Snow Removal, Water
Other
Other facts
- Listing agreement: Exclusive Right To Sell
- Listing terms: Cash,Conventional,FHA,VA Loan
Price history
| Date | Event | Price |
|---|---|---|
| 3/10/2025 | Sold | $222,000+3.3%$143/sqft |
Source: | ||
| 1/11/2025 | Pending sale | $215,000$139/sqft |
Source: | ||
| 1/8/2025 | Listed for sale | $215,000+34.5%$139/sqft |
Source: | ||
| 5/24/2021 | Sold | $159,900$103/sqft |
Source: | ||
| 3/4/2021 | Pending sale | $159,900$103/sqft |
Source: Coldwell Banker Whitbeck Assoc. Plattsburgh #172761 Report a problem | ||
Public tax history
| Year | Property taxes | Tax assessment |
|---|---|---|
| 2024 | -- | $189,400 +11.1% |
| 2023 | -- | $170,500 +5.2% |
| 2022 | -- | $162,000 +18.4% |
Find assessor info on the county website
Neighborhood: 12903
Nearby schools
GreatSchools rating
- 3/10Arthur P Momot Elementary SchoolGrades: PK-5Distance: 0.6 mi
- 6/10Stafford Middle SchoolGrades: 6-8Distance: 1.3 mi
- 5/10Plattsburgh Senior High SchoolGrades: 9-12Distance: 1.4 mi



