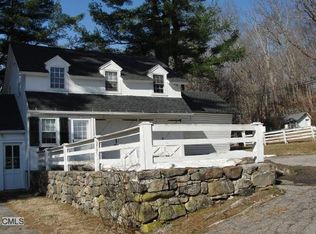Sold for $1,525,000
$1,525,000
61 Marchant Road, Redding, CT 06896
4beds
4,146sqft
Single Family Residence
Built in 1954
3.8 Acres Lot
$1,542,100 Zestimate®
$368/sqft
$6,890 Estimated rent
Home value
$1,542,100
$1.39M - $1.71M
$6,890/mo
Zestimate® history
Loading...
Owner options
Explore your selling options
What's special
A celebrated artist's estate, this extraordinary mid-century modern residence is a statement of design and lifestyle. Gated and private on nearly four acres, the home opens with a dramatic foyer of soaring glass and a sweeping wrought-iron stair. Light cascades across gleaming hardwood floors and cathedral ceilings, where striking architectural lines create a gallery-like backdrop for living and entertaining. The vaulted living room, anchored by a sculptural fireplace, flows to a sleek chef's kitchen with lacquered maple cabinetry, bold granite counters, and professional Wolf, Bosch, and Sub-Zero appliances. A breakfast area and elegant dining room-complete with its own fireplace-offer refined spaces for gatherings of any scale. The main level also includes a rare guest or second primary suite with kitchenette and glamorous bath, plus a versatile office/bedroom with custom built-ins. Upstairs, the primary retreat impresses with vaulted ceilings, a walk-in closet, and spa bath, joined by an additional en-suite bedroom. The lower level surprises with a pub and recreation room. Beyond the interiors, manicured grounds feature curated gardens, meandering stone paths, and multiple destinations for leisure: an enclosed porch with sauna and Endless Pool, hot tub and firepit patio, greenhouse, vegetable garden, and chicken coop. A property of uncommon artistry and vision-seamlessly balancing luxury, sustainability, and serenity. Close to all commute routes to NYC and down county.
Zillow last checked: 8 hours ago
Listing updated: December 24, 2025 at 09:04am
Listed by:
Robert Neumann (203)313-2600,
Houlihan Lawrence 203-438-0455
Bought with:
Amy McKinstry, RES.0830032
William Pitt Sotheby's Int'l
Julie Setterlund
William Pitt Sotheby's Int'l
Source: Smart MLS,MLS#: 24122520
Facts & features
Interior
Bedrooms & bathrooms
- Bedrooms: 4
- Bathrooms: 4
- Full bathrooms: 3
- 1/2 bathrooms: 1
Primary bedroom
- Features: Full Bath, Patio/Terrace, Hardwood Floor
- Level: Main
- Area: 262.5 Square Feet
- Dimensions: 15 x 17.5
Primary bedroom
- Features: Vaulted Ceiling(s), Full Bath, Walk-In Closet(s), Hardwood Floor
- Level: Upper
- Area: 420 Square Feet
- Dimensions: 20 x 21
Bedroom
- Features: Bookcases, Hardwood Floor
- Level: Main
- Area: 255.45 Square Feet
- Dimensions: 13.1 x 19.5
Bedroom
- Features: High Ceilings
- Level: Upper
- Area: 202.5 Square Feet
- Dimensions: 13.5 x 15
Dining room
- Features: High Ceilings, Fireplace, Hardwood Floor
- Level: Main
- Area: 256.5 Square Feet
- Dimensions: 13.5 x 19
Kitchen
- Features: Remodeled, Breakfast Nook, Built-in Features, Granite Counters, Kitchen Island
- Level: Main
- Area: 364 Square Feet
- Dimensions: 13 x 28
Living room
- Features: Vaulted Ceiling(s), Fireplace, Hardwood Floor
- Level: Main
- Area: 409.5 Square Feet
- Dimensions: 19.5 x 21
Other
- Features: Wet Bar, Laminate Floor
- Level: Lower
- Area: 384 Square Feet
- Dimensions: 12 x 32
Sun room
- Features: Concrete Floor
- Level: Main
- Area: 285 Square Feet
- Dimensions: 15 x 19
Heating
- Forced Air, Oil
Cooling
- Central Air
Appliances
- Included: Electric Cooktop, Subzero, Dishwasher, Washer, Dryer, Water Heater, Electric Water Heater
- Laundry: Main Level
Features
- Wired for Data, Open Floorplan, In-Law Floorplan
- Windows: Thermopane Windows
- Basement: Full,Partially Finished
- Attic: None
- Number of fireplaces: 2
Interior area
- Total structure area: 4,146
- Total interior livable area: 4,146 sqft
- Finished area above ground: 4,146
Property
Parking
- Total spaces: 2
- Parking features: Detached
- Garage spaces: 2
Features
- Has private pool: Yes
- Pool features: Heated, Tile, Indoor
Lot
- Size: 3.80 Acres
- Features: Secluded, Rear Lot, Landscaped
Details
- Parcel number: 271212
- Zoning: R-2
Construction
Type & style
- Home type: SingleFamily
- Architectural style: Modern
- Property subtype: Single Family Residence
Materials
- Vertical Siding
- Foundation: Concrete Perimeter
- Roof: Asphalt
Condition
- New construction: No
- Year built: 1954
Utilities & green energy
- Sewer: Septic Tank
- Water: Well
Green energy
- Energy efficient items: Windows
Community & neighborhood
Community
- Community features: Golf, Lake, Library, Public Rec Facilities, Stables/Riding
Location
- Region: Redding
- Subdivision: West Redding
Price history
| Date | Event | Price |
|---|---|---|
| 12/23/2025 | Sold | $1,525,000-0.9%$368/sqft |
Source: | ||
| 11/20/2025 | Pending sale | $1,539,000$371/sqft |
Source: | ||
| 9/25/2025 | Price change | $1,539,000-1.7%$371/sqft |
Source: | ||
| 9/5/2025 | Listed for sale | $1,565,000-1.9%$377/sqft |
Source: | ||
| 8/11/2025 | Listing removed | $1,595,000$385/sqft |
Source: | ||
Public tax history
| Year | Property taxes | Tax assessment |
|---|---|---|
| 2025 | $20,799 +2.9% | $704,100 |
| 2024 | $20,222 +7.6% | $704,100 +3.8% |
| 2023 | $18,785 +6.4% | $678,400 +28.1% |
Find assessor info on the county website
Neighborhood: 06896
Nearby schools
GreatSchools rating
- 8/10John Read Middle SchoolGrades: 5-8Distance: 1.9 mi
- 7/10Joel Barlow High SchoolGrades: 9-12Distance: 5.1 mi
- 8/10Redding Elementary SchoolGrades: PK-4Distance: 2.6 mi
Schools provided by the listing agent
- Elementary: Redding
- Middle: John Read
- High: Joel Barlow
Source: Smart MLS. This data may not be complete. We recommend contacting the local school district to confirm school assignments for this home.
Get pre-qualified for a loan
At Zillow Home Loans, we can pre-qualify you in as little as 5 minutes with no impact to your credit score.An equal housing lender. NMLS #10287.
Sell for more on Zillow
Get a Zillow Showcase℠ listing at no additional cost and you could sell for .
$1,542,100
2% more+$30,842
With Zillow Showcase(estimated)$1,572,942
