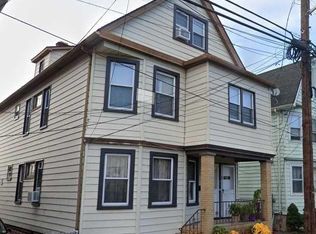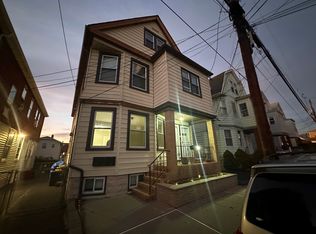Closed
Street View
$735,000
61 Maple St, Kearny Town, NJ 07032
--beds
--baths
--sqft
Multi Family
Built in 1927
-- sqft lot
$727,800 Zestimate®
$--/sqft
$2,832 Estimated rent
Home value
$727,800
$691,000 - $764,000
$2,832/mo
Zestimate® history
Loading...
Owner options
Explore your selling options
What's special
Zillow last checked: January 21, 2026 at 11:10pm
Listing updated: September 15, 2025 at 03:59am
Listed by:
Irene Hsieh 201-997-7860,
Neno-Rosa Agency,
Jason Debarberie
Bought with:
Daniella Diniz
Source: GSMLS,MLS#: 3960388
Price history
| Date | Event | Price |
|---|---|---|
| 9/15/2025 | Sold | $735,000+1.4% |
Source: | ||
| 6/6/2025 | Pending sale | $725,000 |
Source: | ||
| 5/1/2025 | Listed for sale | $725,000 |
Source: | ||
Public tax history
| Year | Property taxes | Tax assessment |
|---|---|---|
| 2025 | $1,006 | $94,000 |
| 2024 | $1,006 -89.9% | $94,000 |
| 2023 | $9,933 +0.8% | $94,000 |
Find assessor info on the county website
Neighborhood: 07032
Nearby schools
GreatSchools rating
- 4/10Washington Elementary SchoolGrades: PK-6Distance: 0.1 mi
- 4/10Lincoln Middle SchoolGrades: 7-8Distance: 1.2 mi
- 2/10Kearny High SchoolGrades: 9-12Distance: 0.7 mi
Get a cash offer in 3 minutes
Find out how much your home could sell for in as little as 3 minutes with a no-obligation cash offer.
Estimated market value
$727,800

