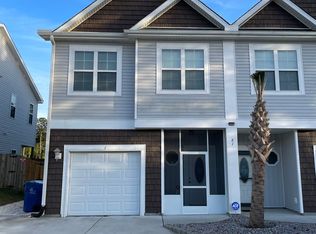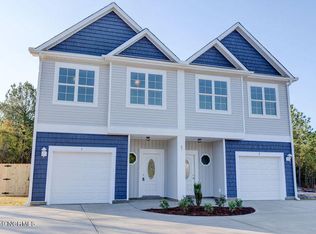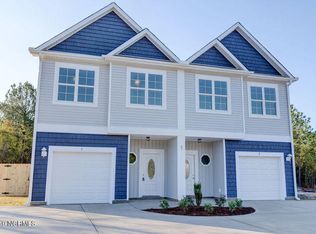Sold for $286,500
$286,500
61 Manchester Lane #2, Holly Ridge, NC 28445
3beds
1,495sqft
Townhouse
Built in 2020
5,227.2 Square Feet Lot
$290,800 Zestimate®
$192/sqft
$1,790 Estimated rent
Home value
$290,800
$265,000 - $320,000
$1,790/mo
Zestimate® history
Loading...
Owner options
Explore your selling options
What's special
Continue to show (pending) we will take backup offers.
Photos are from when it was built in 2020 and as a long term rental; new photos will be taken in May 2025.
Holly Sands Villas located across from Stone Bay & MARSOC; just minutes from the Back Gate to Camp Lejeune and Topsail Island. Wonderful curb appeal homes offer with low maintenance vinyl siding, stylish cedar shakes, a charming covered porch and a 1-car garage. Upon entering, you'll love the 9' ceilings that go throughout the living area and add to a very spacious feeling. The open floor plan starts from the spacious living room, kitchen with stylish cabinetry and granite countertops, to the dining area looking out to the backyard and covered screend patio area. Upstairs, you'll find three spacious bedrooms with plenty of closet space, plus two full bathrooms. The master suite features vaulted ceilings, a large walk-in closet, and bathroom with tile flooring, dual vanity sinks, and tile walk-in shower. The Garage is finished with an epoxy floor perfect for a workout room, Home Schooling, or Vehicle.
The spacious yard had professionally installed Artificial Turf and Patio for enjoying the open backyard with mature trees providing some shade. The lot is extra wide giving additional space for gardening or expansive outdoor living.
Zillow last checked: 8 hours ago
Listing updated: December 11, 2025 at 02:39pm
Listed by:
Charles M Turner 910-382-5075,
SeaShore Realty Group, Inc.
Bought with:
Nilou A Mollaahmad, 354436
Century 21 Vanguard
Source: Hive MLS,MLS#: 100498679 Originating MLS: Topsail Island Association of Realtors
Originating MLS: Topsail Island Association of Realtors
Facts & features
Interior
Bedrooms & bathrooms
- Bedrooms: 3
- Bathrooms: 3
- Full bathrooms: 2
- 1/2 bathrooms: 1
Primary bedroom
- Level: Non Primary Living Area
Dining room
- Features: Combination
Heating
- Heat Pump, Electric, Zoned
Cooling
- Central Air, Zoned, Heat Pump
Appliances
- Included: Electric Oven, Electric Cooktop, Built-In Microwave, Refrigerator, Dishwasher
- Laundry: Dryer Hookup, Washer Hookup, In Hall, Laundry Closet
Features
- Walk-in Closet(s), Tray Ceiling(s), High Ceilings, Ceiling Fan(s), Pantry, Walk-in Shower, Blinds/Shades, Walk-In Closet(s)
- Flooring: LVT/LVP, Carpet, Tile, Vinyl, See Remarks
- Attic: Scuttle
- Has fireplace: No
- Fireplace features: None
Interior area
- Total structure area: 1,495
- Total interior livable area: 1,495 sqft
Property
Parking
- Total spaces: 3
- Parking features: Concrete, On Site
- Garage spaces: 1
- Uncovered spaces: 2
Features
- Levels: Two
- Stories: 2
- Patio & porch: Open, Covered, Enclosed, Patio, Screened, See Remarks
- Fencing: Privacy,Full,Back Yard,Wood
Lot
- Size: 5,227 sqft
- Dimensions: 31.4 x 92.4 x 31.4 x 92.4
- Features: See Remarks, Corner Lot
Details
- Parcel number: 165039
- Zoning: R8
- Special conditions: Standard
Construction
Type & style
- Home type: Townhouse
- Property subtype: Townhouse
Materials
- Vinyl Siding
- Foundation: Slab
- Roof: Architectural Shingle
Condition
- New construction: No
- Year built: 2020
Utilities & green energy
- Sewer: Public Sewer
- Water: Public
- Utilities for property: Sewer Available, Water Available
Community & neighborhood
Security
- Security features: Smoke Detector(s)
Location
- Region: Holly Ridge
- Subdivision: Holly Sands
HOA & financial
HOA
- Has HOA: No
- Amenities included: None
Other
Other facts
- Listing agreement: Exclusive Right To Sell
- Listing terms: Cash,Conventional,VA Loan
- Road surface type: Paved
Price history
| Date | Event | Price |
|---|---|---|
| 5/16/2025 | Sold | $286,500-2.9%$192/sqft |
Source: | ||
| 4/17/2025 | Contingent | $295,000$197/sqft |
Source: | ||
| 4/3/2025 | Listed for sale | $295,000+78.8%$197/sqft |
Source: | ||
| 4/30/2024 | Listing removed | -- |
Source: Zillow Rentals Report a problem | ||
| 3/26/2024 | Listed for rent | $1,800$1/sqft |
Source: Zillow Rentals Report a problem | ||
Public tax history
Tax history is unavailable.
Neighborhood: 28445
Nearby schools
GreatSchools rating
- 5/10Dixon ElementaryGrades: PK-5Distance: 1.4 mi
- 7/10Dixon MiddleGrades: 6-8Distance: 2.6 mi
- 4/10Dixon HighGrades: 9-12Distance: 1.3 mi
Schools provided by the listing agent
- Elementary: Dixon
- Middle: Dixon
- High: Dixon
Source: Hive MLS. This data may not be complete. We recommend contacting the local school district to confirm school assignments for this home.
Get pre-qualified for a loan
At Zillow Home Loans, we can pre-qualify you in as little as 5 minutes with no impact to your credit score.An equal housing lender. NMLS #10287.
Sell with ease on Zillow
Get a Zillow Showcase℠ listing at no additional cost and you could sell for —faster.
$290,800
2% more+$5,816
With Zillow Showcase(estimated)$296,616


