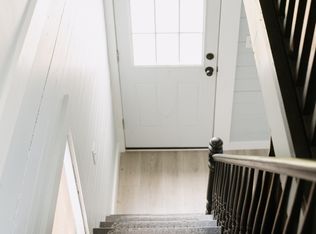Closed
$525,000
61 Main Street, Topsham, ME 04086
6beds
2,729sqft
Single Family Residence
Built in 1880
0.95 Acres Lot
$540,500 Zestimate®
$192/sqft
$3,353 Estimated rent
Home value
$540,500
Estimated sales range
Not available
$3,353/mo
Zestimate® history
Loading...
Owner options
Explore your selling options
What's special
This beautiful New England-style home, rich in historic charm, offers incredible potential for a variety of uses. The property is situated on a rare, large in-town lot, providing ample space to build an exterior structure, ideal for expansion or additional development. With the added benefit of multi-purpose zoning, it can be used for both residential and commercial purposes, offering flexibility for a range of opportunities. The home itself features period details such as large moldings, a grand foyer, pine flooring, and soaring 14-foot ceilings on the main floor. Additionally, it includes a two-bedroom apartment for extra living space or rental income. With a little vision and some tender love and care, this property can be transformed into something truly special, making it a perfect investment for someone looking to create a unique space in an in-demand location.
This truly is a must see, must have!
Zillow last checked: 8 hours ago
Listing updated: March 07, 2025 at 12:57pm
Listed by:
RE/MAX Riverside
Bought with:
Vitalius Real Estate Group, LLC
Source: Maine Listings,MLS#: 1610993
Facts & features
Interior
Bedrooms & bathrooms
- Bedrooms: 6
- Bathrooms: 2
- Full bathrooms: 2
Bedroom 1
- Features: Built-in Features
- Level: First
- Area: 144 Square Feet
- Dimensions: 12 x 12
Bedroom 2
- Features: Closet
- Level: First
- Area: 132 Square Feet
- Dimensions: 11 x 12
Bedroom 3
- Features: Closet
- Level: Second
- Area: 255 Square Feet
- Dimensions: 15 x 17
Bedroom 4
- Features: Closet
- Level: Second
- Area: 192 Square Feet
- Dimensions: 12 x 16
Bedroom 5
- Features: Closet
- Level: Second
- Area: 132 Square Feet
- Dimensions: 11 x 12
Bedroom 6
- Features: Closet
- Level: Second
- Area: 110 Square Feet
- Dimensions: 10 x 11
Dining room
- Features: Dining Area
- Level: First
- Area: 240 Square Feet
- Dimensions: 15 x 16
Kitchen
- Features: Pantry
- Level: First
- Area: 196 Square Feet
- Dimensions: 14 x 14
Living room
- Level: First
- Area: 255 Square Feet
- Dimensions: 15 x 17
Mud room
- Features: Closet
- Level: First
- Area: 77 Square Feet
- Dimensions: 7 x 11
Office
- Level: First
- Area: 90 Square Feet
- Dimensions: 5 x 18
Heating
- Steam, Radiator
Cooling
- None
Appliances
- Included: Cooktop, Electric Range, Refrigerator
Features
- 1st Floor Bedroom, Attic, Bathtub, In-Law Floorplan
- Flooring: Carpet, Laminate, Vinyl, Wood
- Doors: Storm Door(s)
- Windows: Double Pane Windows, Storm Window(s)
- Basement: Interior Entry,Dirt Floor,Crawl Space,Partial,Sump Pump,Unfinished
- Has fireplace: No
Interior area
- Total structure area: 2,729
- Total interior livable area: 2,729 sqft
- Finished area above ground: 2,729
- Finished area below ground: 0
Property
Parking
- Total spaces: 1
- Parking features: Paved, 1 - 4 Spaces, On Site, Garage Door Opener, Storage
- Attached garage spaces: 1
Features
- Patio & porch: Porch
Lot
- Size: 0.95 Acres
- Features: Business District, Historic District, City Lot, Near Golf Course, Near Shopping, Near Town, Neighborhood, Retail Strip, Near Railroad, Level, Open Lot, Sidewalks, Landscaped
Details
- Parcel number: TOPMMU04L022
- Zoning: Middle Village
Construction
Type & style
- Home type: SingleFamily
- Architectural style: New Englander
- Property subtype: Single Family Residence
Materials
- Wood Frame, Clapboard, Vinyl Siding, Wood Siding
- Foundation: Block, Granite
- Roof: Composition,Pitched,Shingle
Condition
- Year built: 1880
Utilities & green energy
- Electric: Circuit Breakers
- Sewer: Public Sewer
- Water: Public
Green energy
- Energy efficient items: Ceiling Fans
Community & neighborhood
Location
- Region: Topsham
Other
Other facts
- Road surface type: Paved
Price history
| Date | Event | Price |
|---|---|---|
| 3/6/2025 | Sold | $525,000+0%$192/sqft |
Source: | ||
| 12/19/2024 | Pending sale | $524,900$192/sqft |
Source: | ||
| 12/11/2024 | Listed for sale | $524,900$192/sqft |
Source: | ||
Public tax history
| Year | Property taxes | Tax assessment |
|---|---|---|
| 2024 | $4,518 +4.5% | $361,400 +13.5% |
| 2023 | $4,325 +4.7% | $318,500 +11.2% |
| 2022 | $4,131 +3.2% | $286,500 +13.6% |
Find assessor info on the county website
Neighborhood: 04086
Nearby schools
GreatSchools rating
- 10/10Williams-Cone SchoolGrades: PK-5Distance: 0.1 mi
- 6/10Mt Ararat Middle SchoolGrades: 6-8Distance: 1.3 mi
- 4/10Mt Ararat High SchoolGrades: 9-12Distance: 0.9 mi

Get pre-qualified for a loan
At Zillow Home Loans, we can pre-qualify you in as little as 5 minutes with no impact to your credit score.An equal housing lender. NMLS #10287.
Sell for more on Zillow
Get a free Zillow Showcase℠ listing and you could sell for .
$540,500
2% more+ $10,810
With Zillow Showcase(estimated)
$551,310