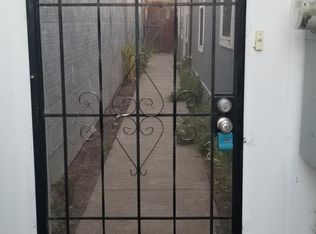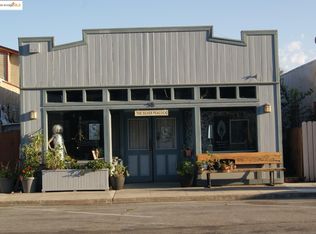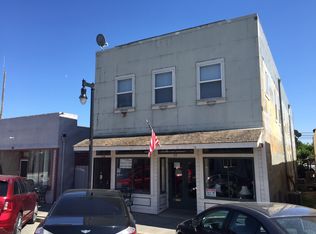Sold for $450,000
$450,000
61 Main Street, Isleton, CA 95641
1beds
5,100sqft
Single Family Residence
Built in 1956
10,707.05 Square Feet Lot
$452,500 Zestimate®
$88/sqft
$1,466 Estimated rent
Home value
$452,500
$412,000 - $498,000
$1,466/mo
Zestimate® history
Loading...
Owner options
Explore your selling options
What's special
61 Main Street is a versatile, character-filled property that offers a unique live/work/shop combination in historic downtown Isleton! Whether you're an owner-operator, boutique retailer, light manufacturer, or investor, with it's corner lot location this property has the potential to produce multiple income-streams. The 5,100sqft building space on just under a quarter acre, 1 bedroom 1 bathroom open floor plan apartment and flexible layout make this property a standout opportunity in the Sacramento-Delta region. Do not miss out on your chance to own 61 Main Street!
Zillow last checked: 8 hours ago
Listing updated: September 26, 2025 at 05:00am
Listed by:
Christine Perkins DRE #02095850 916-479-1290,
McGahey Real Estate 707-374-6683,
Cliff McGahey DRE #01428614 707-344-1139,
McGahey Real Estate
Bought with:
Christine Perkins, DRE #02095850
McGahey Real Estate
Cliff McGahey, DRE #01428614
McGahey Real Estate
Source: BAREIS,MLS#: 225084315 Originating MLS: Northern Solano
Originating MLS: Northern Solano
Facts & features
Interior
Bedrooms & bathrooms
- Bedrooms: 1
- Bathrooms: 1
- Full bathrooms: 1
Bedroom
- Level: Main
Bathroom
- Features: Shower Stall(s)
- Level: Main
Dining room
- Features: Other
Kitchen
- Features: Kitchen/Family Combo
- Level: Main
Living room
- Features: Other
- Level: Main
Heating
- Central
Cooling
- Central Air
Appliances
- Laundry: Other, Inside Area
Features
- Flooring: Laminate
- Has basement: No
- Has fireplace: No
Interior area
- Total structure area: 5,100
- Total interior livable area: 5,100 sqft
Property
Parking
- Parking features: Other
Features
- Stories: 1
Lot
- Size: 10,707 sqft
- Features: Low Maintenance
Details
- Parcel number: 15700320290000
- Zoning: C
- Special conditions: Offer As Is
Construction
Type & style
- Home type: SingleFamily
- Property subtype: Single Family Residence
- Attached to another structure: Yes
Materials
- Brick
- Foundation: Concrete
- Roof: Composition
Condition
- Year built: 1956
Utilities & green energy
- Electric: 220 Volts
- Sewer: Public Sewer
- Water: Public
- Utilities for property: Public
Community & neighborhood
Security
- Security features: Smoke Detector(s)
Location
- Region: Isleton
HOA & financial
HOA
- Has HOA: No
Price history
| Date | Event | Price |
|---|---|---|
| 9/26/2025 | Sold | $450,000-2%$88/sqft |
Source: | ||
| 9/15/2025 | Pending sale | $459,000$90/sqft |
Source: | ||
| 7/16/2025 | Listed for sale | $459,000$90/sqft |
Source: | ||
| 6/26/2025 | Listing removed | $459,000$90/sqft |
Source: | ||
| 6/24/2025 | Listed for sale | $459,000-6.1%$90/sqft |
Source: | ||
Public tax history
Tax history is unavailable.
Neighborhood: 95641
Nearby schools
GreatSchools rating
- 8/10Isleton Elementary SchoolGrades: K-6Distance: 0.3 mi
- 2/10Riverview Middle SchoolGrades: 7-8Distance: 5 mi
- 3/10Rio Vista High SchoolGrades: 9-12Distance: 5.1 mi
Schools provided by the listing agent
- District: River Delta Unified
Source: BAREIS. This data may not be complete. We recommend contacting the local school district to confirm school assignments for this home.
Get a cash offer in 3 minutes
Find out how much your home could sell for in as little as 3 minutes with a no-obligation cash offer.
Estimated market value
$452,500


