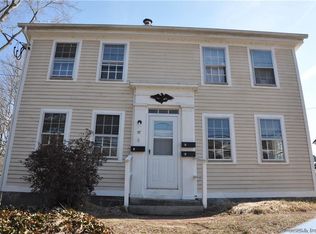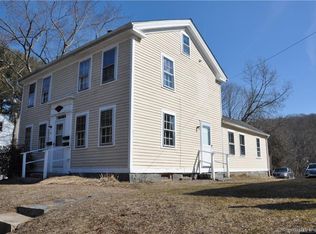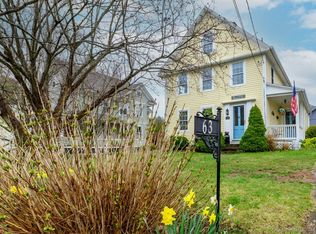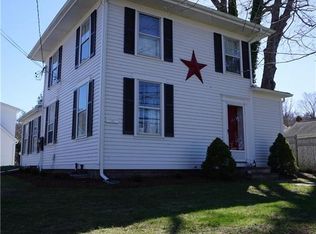Charming village home awaits your updating. Enclosed wrap around porch. Most period wood work and trim intact. Four Bedrooms, plus a home office/hobby room. Flexible floor plan. Full basement. Walk up attic. New furnace in 2016. Spacious, open backyard. One car detached garage. In-town location. Near Elementary School, short walk to CT River.
This property is off market, which means it's not currently listed for sale or rent on Zillow. This may be different from what's available on other websites or public sources.




