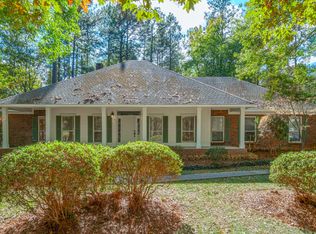WOW!!! This home has it all sitting on 2 acres nicely set back from the road in a quiet cul de sac !!! Spend time relaxing on your front porch, or head out back and take a dip in the large L shaped salt water in ground pool, enjoy dinners on the back porch or chilly evenings sitting under the pergola with a nice warm fire. Inside you will find your formal areas along with a cozy den with a fireplace over looking the pool area, the eat in kitchen boasts natural light and is perfect for whipping up a delight. Now upstairs has a huge bonus room/playroom/extra living area along with a huge office/study/library/or home school room. Pick up the phone and call your Realtor today to schedule a showing, This home also has a virtual tour link that can be sent to you, 1st person to find the gift card
This property is off market, which means it's not currently listed for sale or rent on Zillow. This may be different from what's available on other websites or public sources.

