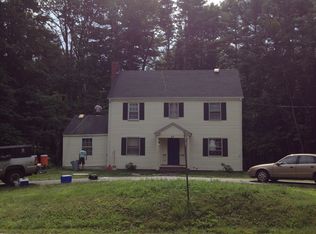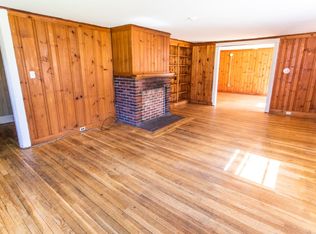Location and charm throughout this 1923 4 bedroom Colonial in the heart of downtown on .63 acres. Step inside where you have a cozy entry area to greet your guests. Entertain in the front to back living room with a wood stove for those chilly fall days and great natural light. French doors lead to a screened in porch where you can sit and relax after a long day. The new kitchen features a great workspace and a breakfast nook. Enjoy family dinners in the dining room with a built in corner china hutch.and ceiling molding. Upstairs you will find a master bedroom plus three additional bedrooms and an office. Attic has potential forl living space. Need more space? Lower level is ready for you to put your finishing touches on it. Close to town, library, schools, and pool and tucked in on a beautiful lot. Gloves and masks are required
This property is off market, which means it's not currently listed for sale or rent on Zillow. This may be different from what's available on other websites or public sources.

