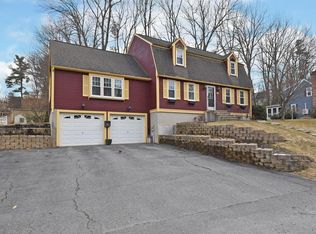Welcome home! 3 bed, 2.5 bath Colonial perfectly situated on a level lot in Leominster! Step inside and to your right is the fireplaced family room with HW floors opening to the eat in kitchen featuring recessed lights, s/s appliances, pantry and glass doors to the back deck. Formal dining room with HW and a chandelier. Bright and sunny living room with HW and exterior access. A half bath to round out this level. Upstairs is your master suite offering w2w carpet, full bath, walk in close and plenty of natural light! A full bath with a linen closet and 2 additional bedrooms with w2w carpet and ample closet space complete level 2. Need more room? Basement provides a bonus room with w2w carpet, large walk in closet and slider to back deck- bring your ideas! 2 car attached garage, Large wood deck and wooded backyard complete this package. Close to public transportation, shopping, trails, highway access and more, see it today! OPEN HOUSE - Saturday - October 12, 2019 - 11:30-1:00
This property is off market, which means it's not currently listed for sale or rent on Zillow. This may be different from what's available on other websites or public sources.

