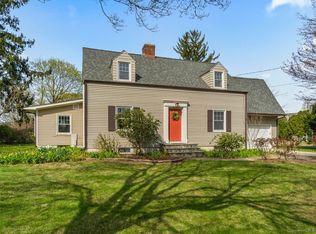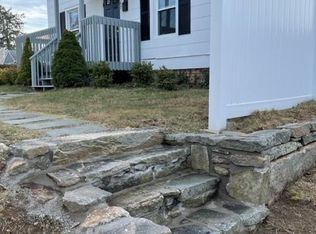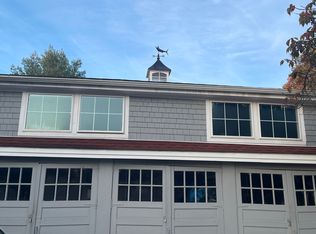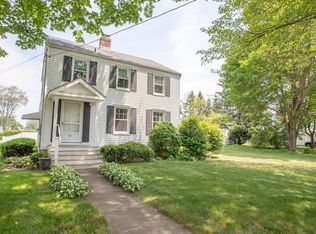Sold for $550,000 on 07/22/24
$550,000
61 Lynde Street, Old Saybrook, CT 06475
3beds
2,570sqft
Single Family Residence
Built in 1950
0.46 Acres Lot
$583,300 Zestimate®
$214/sqft
$3,653 Estimated rent
Home value
$583,300
$525,000 - $647,000
$3,653/mo
Zestimate® history
Loading...
Owner options
Explore your selling options
What's special
Owned by just two families over the past 74 years, this house makes you feel like you have arrived home. Easy sidewalk access to Main Street and the village center brings you to all the wonderful restaurants and shops, services, the town green, town hall, the Kate Theater, the library, parks, two schools and in the other direction, you can easily reach two shopping centers. Situated on just under a half acre with a large level yard, oversized 2 car carport to keep you and your vehicles dry and in front an enclosed front porch to enjoy. Inside you’ll find the updated eat-in kitchen with built-in corner cabinet, formal dining room with picture window, spacious living room with fireplace and charming window seat. The first floor also has two bedrooms and a updated full bath with tile floor and custom details including arched doorways. The second floor features a large bedroom with custom built cabinetry, a cedar closet, newer full bath and walk-in attic storage. Even more living space in the fully heated basement where you’ll find a finished bonus room, a workshop and the laundry room. The Buderus Boiler keeps you toasty warm and in the summer you can keep cool with a newer split air system. This is a special home in a great location and ready for new owners to move right in!
Zillow last checked: 8 hours ago
Listing updated: October 01, 2024 at 02:01am
Listed by:
Brian Jermainne 860-662-0230,
Team Jermainne Real Estate Services, LLC 860-662-0230
Bought with:
Alex Brigandi, RES.0811063
William Pitt Sotheby's Int'l
Source: Smart MLS,MLS#: 24004448
Facts & features
Interior
Bedrooms & bathrooms
- Bedrooms: 3
- Bathrooms: 2
- Full bathrooms: 2
Primary bedroom
- Features: Hardwood Floor
- Level: Main
- Area: 150 Square Feet
- Dimensions: 12.5 x 12
Bedroom
- Features: Built-in Features, Full Bath, Hardwood Floor
- Level: Upper
- Area: 255 Square Feet
- Dimensions: 15 x 17
Bedroom
- Features: Hardwood Floor
- Level: Main
- Area: 120 Square Feet
- Dimensions: 12 x 10
Dining room
- Features: Hardwood Floor
- Level: Main
- Area: 125 Square Feet
- Dimensions: 12.5 x 10
Family room
- Features: Dry Bar
- Level: Lower
- Area: 384 Square Feet
- Dimensions: 32 x 12
Living room
- Features: Fireplace, Hardwood Floor
- Level: Main
- Area: 216 Square Feet
- Dimensions: 18 x 12
Other
- Level: Lower
- Area: 192 Square Feet
- Dimensions: 32 x 6
Heating
- Hot Water, Oil
Cooling
- Ductless
Appliances
- Included: Oven/Range, Microwave, Refrigerator, Dishwasher, Water Heater
- Laundry: Lower Level
Features
- Doors: Storm Door(s)
- Windows: Storm Window(s), Thermopane Windows
- Basement: Full,Heated,Partially Finished,Liveable Space,Concrete
- Attic: Storage,Walk-up
- Number of fireplaces: 1
Interior area
- Total structure area: 2,570
- Total interior livable area: 2,570 sqft
- Finished area above ground: 1,813
- Finished area below ground: 757
Property
Parking
- Total spaces: 2
- Parking features: Carport
- Garage spaces: 2
- Has carport: Yes
Features
- Patio & porch: Screened, Porch
- Exterior features: Rain Gutters
Lot
- Size: 0.46 Acres
- Features: Level, Open Lot
Details
- Parcel number: 1027171
- Zoning: A
Construction
Type & style
- Home type: SingleFamily
- Architectural style: Cape Cod
- Property subtype: Single Family Residence
Materials
- Aluminum Siding
- Foundation: Block, Concrete Perimeter
- Roof: Asphalt
Condition
- New construction: No
- Year built: 1950
Utilities & green energy
- Sewer: Septic Tank
- Water: Public
Green energy
- Energy efficient items: Doors, Windows
Community & neighborhood
Community
- Community features: Basketball Court, Golf, Library, Medical Facilities, Park, Playground, Shopping/Mall, Tennis Court(s)
Location
- Region: Old Saybrook
Price history
| Date | Event | Price |
|---|---|---|
| 7/22/2024 | Sold | $550,000-8.2%$214/sqft |
Source: | ||
| 7/18/2024 | Pending sale | $599,000$233/sqft |
Source: | ||
| 3/27/2024 | Listed for sale | $599,000+139.6%$233/sqft |
Source: | ||
| 8/29/2019 | Sold | $250,000$97/sqft |
Source: Public Record | ||
Public tax history
| Year | Property taxes | Tax assessment |
|---|---|---|
| 2025 | $4,949 +2% | $319,300 |
| 2024 | $4,853 +16.1% | $319,300 +56.2% |
| 2023 | $4,180 +1.9% | $204,400 |
Find assessor info on the county website
Neighborhood: Old Saybrook Center
Nearby schools
GreatSchools rating
- 5/10Kathleen E. Goodwin SchoolGrades: PK-4Distance: 0.4 mi
- 7/10Old Saybrook Middle SchoolGrades: 5-8Distance: 0.6 mi
- 8/10Old Saybrook Senior High SchoolGrades: 9-12Distance: 0.8 mi
Schools provided by the listing agent
- Elementary: Kathleen E. Goodwin
- High: Old Saybrook
Source: Smart MLS. This data may not be complete. We recommend contacting the local school district to confirm school assignments for this home.

Get pre-qualified for a loan
At Zillow Home Loans, we can pre-qualify you in as little as 5 minutes with no impact to your credit score.An equal housing lender. NMLS #10287.
Sell for more on Zillow
Get a free Zillow Showcase℠ listing and you could sell for .
$583,300
2% more+ $11,666
With Zillow Showcase(estimated)
$594,966


