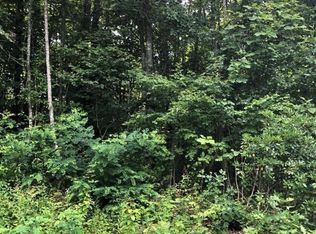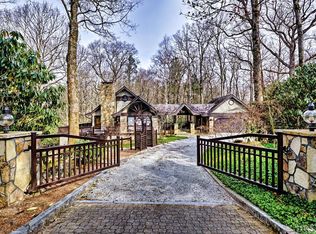Custom built home in the heart of Highlands Country Club. Beautiful mountain view! This home offers everything you would ever want. Master plus study on the main, 3 large guest suites on the terrace level, two car garage. Immaculately maintained. Needs no updating!! Great year round location. Open concept that everyone is looking for. Membership available in Highlands Country Club subject to approval and applicable fees.
This property is off market, which means it's not currently listed for sale or rent on Zillow. This may be different from what's available on other websites or public sources.

