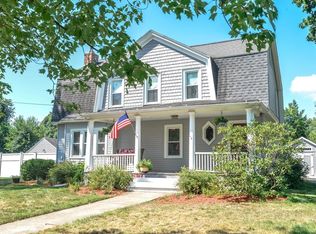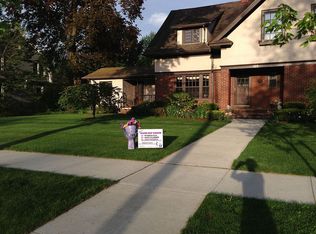Sold for $450,000
$450,000
61 Lotus Ave, West Springfield, MA 01089
4beds
2,334sqft
Single Family Residence
Built in 1974
0.31 Acres Lot
$455,600 Zestimate®
$193/sqft
$2,869 Estimated rent
Home value
$455,600
$405,000 - $510,000
$2,869/mo
Zestimate® history
Loading...
Owner options
Explore your selling options
What's special
Large Custom Built Executive Ranch on dead end street. Move right into this spacious, well maintained one owner executive ranch in quiet, highly desirable neighborhood. Plenty of room for the family, 4 Bedrooms, 2 Full Baths, 2 Half Baths, Hardwoods throughout. This home is much larger than it looks from the outside. 2 car garage with attached workshop.2,300 square feet of unfinished basement space with 5 rooms, large laundry area with custom cabinets, work or play area with exterior access. Natural gas, city sewer, city water. Newer shingles on roof in 2010. Gas furnace 2012, New Central Air 2025, Hot water tank 2023, new dishwasher 2025. Large concrete patio overlooking private fenced in backyard. Located at end of street, no thru traffic, great privacy. East access to Highways and major cities, airport.
Zillow last checked: 8 hours ago
Listing updated: August 29, 2025 at 06:42am
Listed by:
Thomas O Connor 413-330-8757,
Park Square Realty 413-568-9226
Bought with:
Luiza Berman
Park Square Realty
Source: MLS PIN,MLS#: 73409024
Facts & features
Interior
Bedrooms & bathrooms
- Bedrooms: 4
- Bathrooms: 4
- Full bathrooms: 2
- 1/2 bathrooms: 2
Primary bedroom
- Features: Closet - Linen, Closet, Flooring - Hardwood, Slider
- Level: First
Bedroom 2
- Features: Closet, Flooring - Hardwood
- Level: First
Bedroom 3
- Features: Closet, Flooring - Hardwood
- Level: First
Bedroom 4
- Features: Closet, Flooring - Hardwood
- Level: First
Bathroom 1
- Features: Bathroom - Full, Bathroom - With Tub & Shower, Flooring - Vinyl, Bidet
- Level: First
Bathroom 2
- Features: Bathroom - Full, Bathroom - With Tub & Shower, Closet, Flooring - Vinyl
- Level: First
Bathroom 3
- Features: Bathroom - Half, Flooring - Vinyl
- Level: First
Dining room
- Features: Flooring - Hardwood, Exterior Access, Slider
- Level: First
Family room
- Features: Flooring - Hardwood, Window(s) - Picture
- Level: First
Kitchen
- Features: Closet/Cabinets - Custom Built, Flooring - Vinyl, Countertops - Upgraded, Open Floorplan, Gas Stove
- Level: First
Living room
- Features: Flooring - Hardwood, Window(s) - Picture
- Level: First
Heating
- Baseboard, Humidity Control, Natural Gas
Cooling
- Central Air
Appliances
- Included: Gas Water Heater, Range, Dishwasher, Refrigerator, Washer, Dryer, ENERGY STAR Qualified Dishwasher, Cooktop
- Laundry: In Basement, Gas Dryer Hookup, Electric Dryer Hookup
Features
- Bathroom - Half, Closet, Bathroom, High Speed Internet
- Flooring: Vinyl, Hardwood
- Basement: Full,Interior Entry,Concrete,Unfinished
- Has fireplace: No
Interior area
- Total structure area: 2,334
- Total interior livable area: 2,334 sqft
- Finished area above ground: 2,334
Property
Parking
- Total spaces: 6
- Parking features: Attached, Workshop in Garage, Paved Drive, Off Street, Paved
- Attached garage spaces: 2
- Uncovered spaces: 4
Features
- Patio & porch: Patio
- Exterior features: Patio, Rain Gutters, Fenced Yard, Garden
- Fencing: Fenced
- Frontage length: 120.00
Lot
- Size: 0.31 Acres
- Features: Cleared, Gentle Sloping, Level
Details
- Parcel number: 2660203
- Zoning: Res
Construction
Type & style
- Home type: SingleFamily
- Architectural style: Ranch
- Property subtype: Single Family Residence
- Attached to another structure: Yes
Materials
- Frame
- Foundation: Concrete Perimeter
- Roof: Shingle
Condition
- Year built: 1974
Utilities & green energy
- Electric: 200+ Amp Service
- Sewer: Public Sewer
- Water: Public
- Utilities for property: for Gas Range, for Electric Range, for Gas Oven, for Electric Oven, for Gas Dryer, for Electric Dryer
Community & neighborhood
Community
- Community features: Public Transportation, Shopping, Tennis Court(s), Park, Walk/Jog Trails, Golf, Medical Facility, Laundromat, Conservation Area, Highway Access, House of Worship, Public School
Location
- Region: West Springfield
Other
Other facts
- Road surface type: Paved
Price history
| Date | Event | Price |
|---|---|---|
| 8/28/2025 | Sold | $450,000+4.7%$193/sqft |
Source: MLS PIN #73409024 Report a problem | ||
| 7/31/2025 | Contingent | $430,000$184/sqft |
Source: MLS PIN #73409024 Report a problem | ||
| 7/24/2025 | Listed for sale | $430,000$184/sqft |
Source: MLS PIN #73409024 Report a problem | ||
Public tax history
| Year | Property taxes | Tax assessment |
|---|---|---|
| 2025 | $5,536 +1.5% | $372,300 +1.1% |
| 2024 | $5,452 +5.8% | $368,100 +11% |
| 2023 | $5,155 +11.1% | $331,700 +12.7% |
Find assessor info on the county website
Neighborhood: 01089
Nearby schools
GreatSchools rating
- 8/10Tatham Elementary SchoolGrades: 1-5Distance: 0.6 mi
- 4/10West Springfield Middle SchoolGrades: 6-8Distance: 1.7 mi
- 5/10West Springfield High SchoolGrades: 9-12Distance: 1.8 mi
Get pre-qualified for a loan
At Zillow Home Loans, we can pre-qualify you in as little as 5 minutes with no impact to your credit score.An equal housing lender. NMLS #10287.
Sell for more on Zillow
Get a Zillow Showcase℠ listing at no additional cost and you could sell for .
$455,600
2% more+$9,112
With Zillow Showcase(estimated)$464,712

