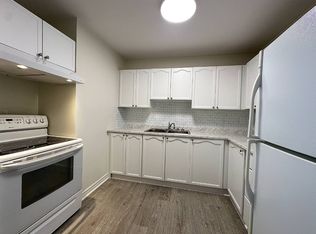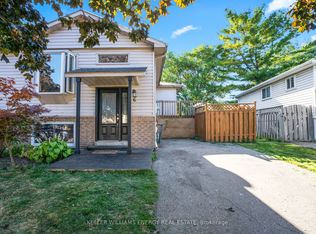Welcome To 61 Loscombe Drive In Beautiful Bowmanville! A Stunning & Spacious Renovated Family Home Sitting On A Rare 34' X 234' Lot In A Beautiful Neighbourhood. This 3 Bed, 3 Bathroom Home Is Freshly Painted W/ Pot Lights, Hardwood Floors, Large Open Concept Kitchen With S/S Appliances, Gas Stove, Breakfast Bar & Walkout To A Large Deck Overlooking This Massive Backyard Oasis W/ Garden Shed & Fire Pit - Perfect For Entertaining! Convenient Drive-Through Garage, Steel Roof & Waterproofing. Partially Finished Basement Ready For Your Finishing Touches! See Virtual Tour!
This property is off market, which means it's not currently listed for sale or rent on Zillow. This may be different from what's available on other websites or public sources.


