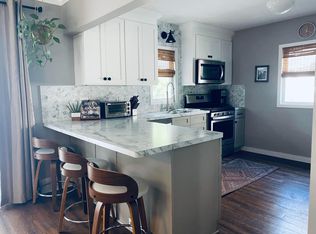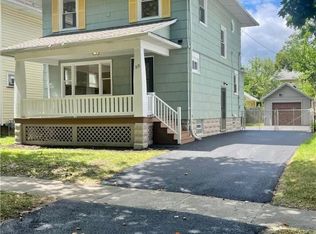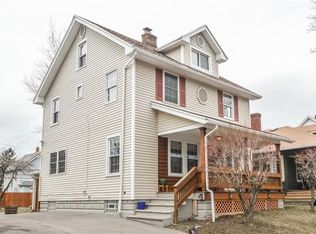Closed
$180,000
61 Longview Ter, Rochester, NY 14609
4beds
1,598sqft
Single Family Residence
Built in 1925
4,399.56 Square Feet Lot
$190,500 Zestimate®
$113/sqft
$2,319 Estimated rent
Maximize your home sale
Get more eyes on your listing so you can sell faster and for more.
Home value
$190,500
$175,000 - $208,000
$2,319/mo
Zestimate® history
Loading...
Owner options
Explore your selling options
What's special
Welcome to this charming single-family home located on a quiet street in a great location. This meticulously renovated property features three bedrooms and one full bathroom. Step inside to discover the modern and inviting interior with refinished hardwood floors throughout. The newly remodeled kitchen boasts quartz countertops, new cabinets, and a breakfast bar, creating a stylish and functional space for cooking and entertaining. The open floor plan seamlessly connects the living and dining areas, perfect for everyday living and hosting guests.
This home is flooded with natural light thanks to all new windows, and the exterior has been freshly painted to provide a fresh and welcoming curb appeal. The fenced-in yard offers privacy and security, with a two-car detached garage providing ample parking and storage space. The remodeled bathroom features luxurious porcelain tile, while all new doors and hardware add a touch of elegance throughout the home. Delayed Negotiations Until October 21st. at 5PM.
Zillow last checked: 8 hours ago
Listing updated: December 17, 2024 at 02:24pm
Listed by:
Stephen J. Babbitt Jr. II 585-802-2366,
Babbitt Realty,
Stephen J. Babbitt 585-230-4707,
Babbitt Realty
Bought with:
Rose Gabriele-Angell, 30GA0986354
RE/MAX Plus
Source: NYSAMLSs,MLS#: R1571737 Originating MLS: Rochester
Originating MLS: Rochester
Facts & features
Interior
Bedrooms & bathrooms
- Bedrooms: 4
- Bathrooms: 1
- Full bathrooms: 1
Heating
- Gas, Forced Air
Appliances
- Included: Dishwasher, Electric Oven, Electric Range, Gas Water Heater, Microwave
Features
- Attic, Breakfast Bar, Entrance Foyer, Pantry, Quartz Counters
- Flooring: Hardwood, Luxury Vinyl, Varies
- Basement: Full
- Has fireplace: No
Interior area
- Total structure area: 1,598
- Total interior livable area: 1,598 sqft
Property
Parking
- Total spaces: 2
- Parking features: Detached, Garage
- Garage spaces: 2
Features
- Patio & porch: Open, Porch
- Exterior features: Blacktop Driveway
Lot
- Size: 4,399 sqft
- Dimensions: 40 x 110
- Features: Residential Lot
Details
- Parcel number: 26140010739000030100000000
- Special conditions: Standard
Construction
Type & style
- Home type: SingleFamily
- Architectural style: Colonial
- Property subtype: Single Family Residence
Materials
- Aluminum Siding, Steel Siding
- Foundation: Block
Condition
- Resale
- Year built: 1925
Utilities & green energy
- Sewer: Connected
- Water: Connected, Public
- Utilities for property: Sewer Connected, Water Connected
Community & neighborhood
Location
- Region: Rochester
- Subdivision: Bayside Park
Other
Other facts
- Listing terms: Cash,Conventional,FHA
Price history
| Date | Event | Price |
|---|---|---|
| 12/3/2024 | Sold | $180,000+20.1%$113/sqft |
Source: | ||
| 10/22/2024 | Pending sale | $149,900$94/sqft |
Source: | ||
| 10/13/2024 | Listed for sale | $149,900+111.9%$94/sqft |
Source: | ||
| 1/27/2016 | Sold | $70,750$44/sqft |
Source: Public Record Report a problem | ||
Public tax history
| Year | Property taxes | Tax assessment |
|---|---|---|
| 2024 | -- | $175,800 +89% |
| 2023 | -- | $93,000 |
| 2022 | -- | $93,000 |
Find assessor info on the county website
Neighborhood: Homestead Heights
Nearby schools
GreatSchools rating
- 2/10School 33 AudubonGrades: PK-6Distance: 0.4 mi
- 2/10Northwest College Preparatory High SchoolGrades: 7-9Distance: 0.5 mi
- 2/10East High SchoolGrades: 9-12Distance: 1 mi
Schools provided by the listing agent
- District: Rochester
Source: NYSAMLSs. This data may not be complete. We recommend contacting the local school district to confirm school assignments for this home.


