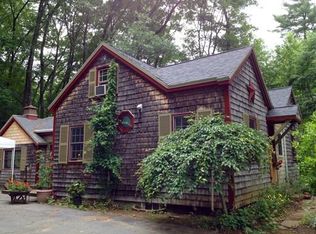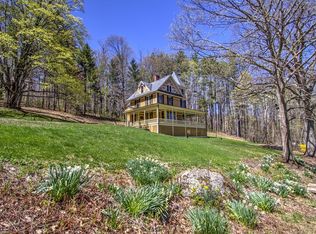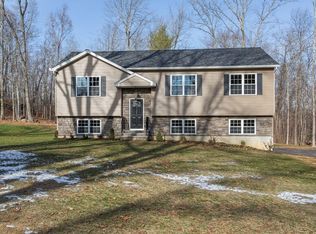Come see this Tri-level home situated in a private setting on 3.25 acres in West Brookfield. This home features 3 bedrooms, 1.5 bathrooms and hardwood flooring. There is a welcoming front entryway with a built-in bench! You will love the cathedral ceilings. Lots of windows and skylights in the home adds brightness and incorporates the feeling of bringing the outdoors in. There's a formal dining room with a pellet stove and sliders that lead to a patio. The living room has a floor to ceiling fireplace and has an open floor plan, great for entertaining! There is a 2 car garage with a mudroom area. There's lots to enjoy outdoors with this fenced in yard and greenhouse!! This home has a newer roof, recent bathroom upgrade and recent septic, it's ready for a new homeowner! Located in a country setting with great views, it's a nice place to call home!
This property is off market, which means it's not currently listed for sale or rent on Zillow. This may be different from what's available on other websites or public sources.


