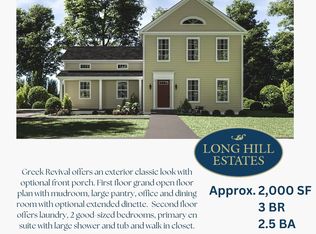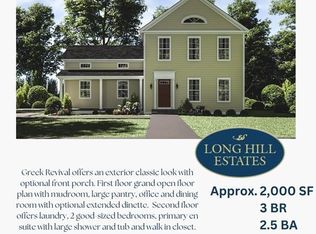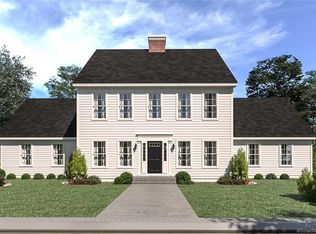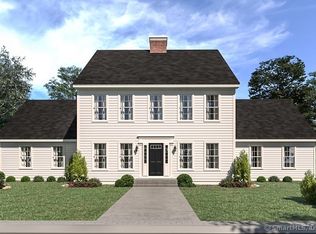Sold for $555,021
$555,021
61 Long Hill Road, East Hampton, CT 06456
4beds
2,276sqft
Single Family Residence
Built in 2023
2.89 Acres Lot
$601,000 Zestimate®
$244/sqft
$3,729 Estimated rent
Home value
$601,000
$565,000 - $643,000
$3,729/mo
Zestimate® history
Loading...
Owner options
Explore your selling options
What's special
Long Hill Estates is an enclave of 8 home sites nestled within the picturesque rolling landscape of East Hampton's Historic Middle Haddam. The Colonial III - offering a classic Colonial look. The first floor offers an open floor plan with great room and kitchen located in the entire back of home and a large dining room. Side staircase with window and window seat to second floor is positioned to maximize the first floor space. The second floor offers a large primary bedroom suite and walkin closet and ensuite with walkin tile shower. One will also enjoy an oversized walkin laundry room with plenty of storage. Some possible options include front porch, 12x12 sunroom and so much more. Some additional standard features include granite counters, hardwood floors on first floor, gas fireplace, decks, white cabinetry. The list goes on! Lot 5 requires paved driveway with turn around at an additional $7,000 cost to the buyer. All homes can be built on any home sites.
Zillow last checked: 8 hours ago
Listing updated: October 01, 2024 at 12:06am
Listed by:
Mark A. Toledo 860-301-2339,
Berkshire Hathaway NE Prop. 860-347-4486,
Chuck Haller 860-347-4486,
Berkshire Hathaway NE Prop.
Bought with:
Carole A. Debella, REB.0756770
Coldwell Banker Realty
Source: Smart MLS,MLS#: 170587191
Facts & features
Interior
Bedrooms & bathrooms
- Bedrooms: 4
- Bathrooms: 3
- Full bathrooms: 2
- 1/2 bathrooms: 1
Primary bedroom
- Level: Upper
Heating
- Forced Air, Propane
Cooling
- Central Air
Appliances
- Included: None, Electric Water Heater
- Laundry: Upper Level
Features
- Wired for Data, Open Floorplan
- Basement: Full,Unfinished
- Attic: Access Via Hatch
- Number of fireplaces: 1
Interior area
- Total structure area: 2,276
- Total interior livable area: 2,276 sqft
- Finished area above ground: 2,276
Property
Parking
- Total spaces: 2
- Parking features: Attached, Driveway
- Attached garage spaces: 2
- Has uncovered spaces: Yes
Features
- Patio & porch: Deck
- Exterior features: Rain Gutters
Lot
- Size: 2.89 Acres
- Features: Historic District, Subdivided, Few Trees
Details
- Parcel number: 999999999
- Zoning: 0
Construction
Type & style
- Home type: SingleFamily
- Architectural style: Colonial
- Property subtype: Single Family Residence
Materials
- Vinyl Siding
- Foundation: Concrete Perimeter
- Roof: Asphalt
Condition
- To Be Built
- New construction: Yes
- Year built: 2023
Utilities & green energy
- Sewer: Septic Tank
- Water: Well
Community & neighborhood
Location
- Region: Middle Haddam
- Subdivision: Middle Haddam
Price history
| Date | Event | Price |
|---|---|---|
| 8/2/2024 | Sold | $555,021+5.6%$244/sqft |
Source: | ||
| 7/26/2023 | Contingent | $525,400$231/sqft |
Source: | ||
| 7/26/2023 | Listed for sale | $525,400$231/sqft |
Source: | ||
Public tax history
Tax history is unavailable.
Neighborhood: 06456
Nearby schools
GreatSchools rating
- 6/10Center SchoolGrades: 4-5Distance: 2.5 mi
- 6/10East Hampton Middle SchoolGrades: 6-8Distance: 1.3 mi
- 8/10East Hampton High SchoolGrades: 9-12Distance: 2.2 mi

Get pre-qualified for a loan
At Zillow Home Loans, we can pre-qualify you in as little as 5 minutes with no impact to your credit score.An equal housing lender. NMLS #10287.



